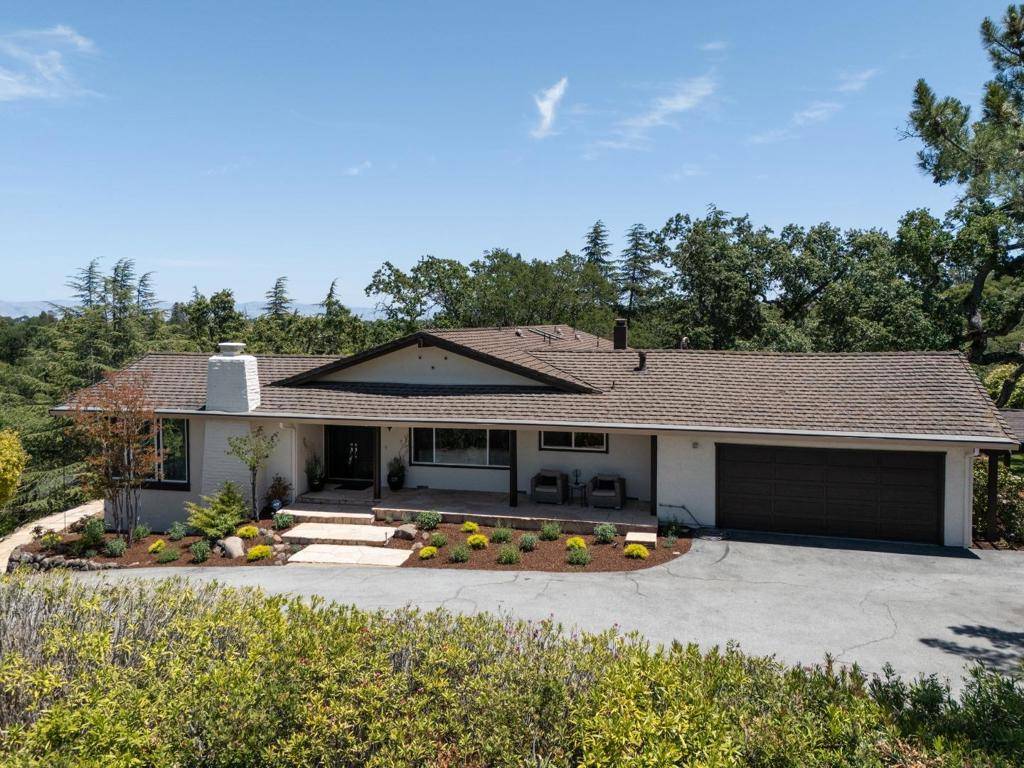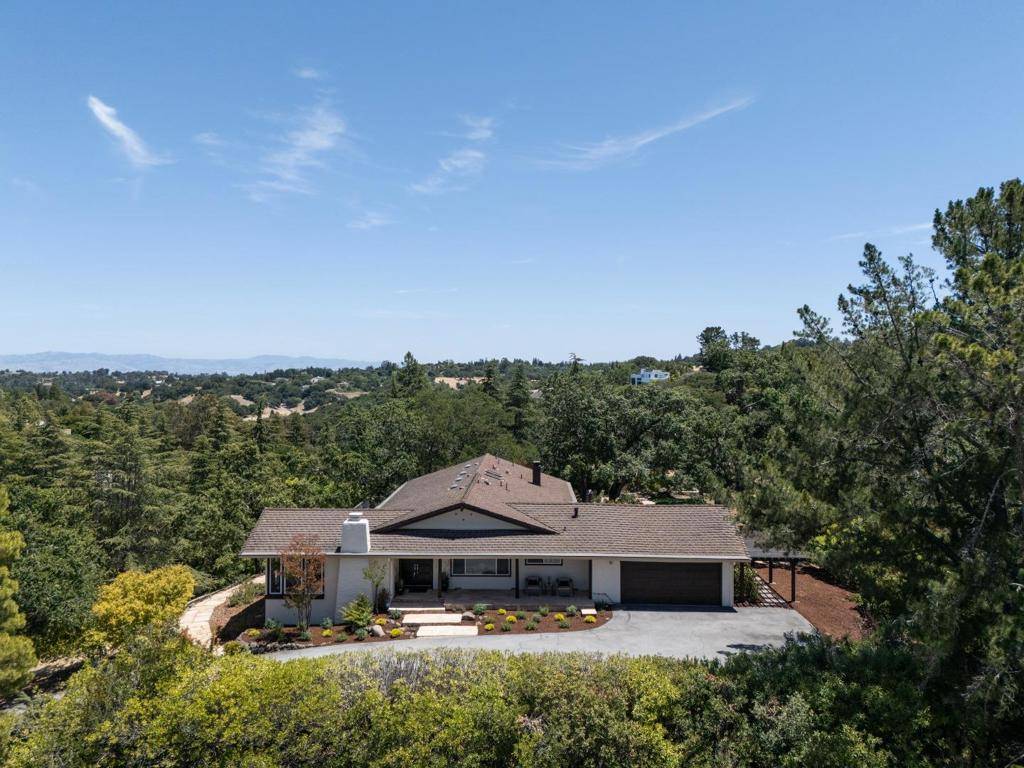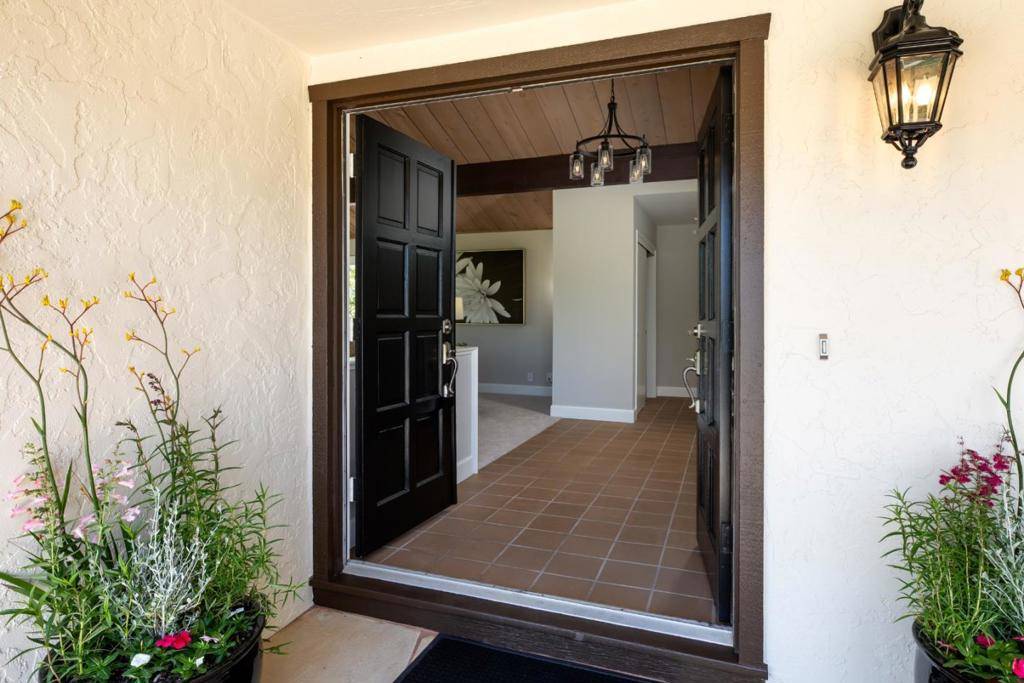$4,488,000
$4,388,000
2.3%For more information regarding the value of a property, please contact us for a free consultation.
2957 Alexis DR Palo Alto, CA 94304
4 Beds
3 Baths
2,868 SqFt
Key Details
Sold Price $4,488,000
Property Type Single Family Home
Sub Type Single Family Residence
Listing Status Sold
Purchase Type For Sale
Square Footage 2,868 sqft
Price per Sqft $1,564
MLS Listing ID ML82009096
Sold Date 06/20/25
Bedrooms 4
Full Baths 3
HOA Y/N No
Year Built 1967
Lot Size 1.000 Acres
Property Sub-Type Single Family Residence
Property Description
Nestled among mature trees on a generous one-acre lot, this thoughtfully designed single-story home offers a serene and private retreat. Built-in and cherished by the same family since 1967 the residence blends classic design with modern updates. Large windows and sliding glass doors in most rooms invite abundant natural light and offer seamless access to the expansive flagstone patio or main deck. The living and dining rooms showcase stunning golf course views through picturesque windows, while the front porch and kitchen offer picturesque sunset vistas. The primary suite is a peaceful haven, featuring a beautifully remodeled bathroom, a spacious walk-in closet, and private deck access. Sunny eat-in kitchen opens directly to the flagstone patio for entertaining. At the heart of the home is a warm and inviting family room, centered around a striking stone fireplace crafted with historic stones reclaimed from San Francisco street renovations. Lush, landscaped gardens and walkways surround the property. Sought after Palo Alto Schools and located adjacent to Palo Alto Hills Golf and Country Club, this timeless and elegant home is a special find.
Location
State CA
County Santa Clara
Area 699 - Not Defined
Zoning PC
Interior
Interior Features Walk-In Closet(s)
Cooling Whole House Fan
Flooring Carpet, Tile, Wood
Fireplaces Type Family Room, Living Room
Fireplace Yes
Appliance Dishwasher, Electric Oven, Disposal, Microwave, Refrigerator, Range Hood, Self Cleaning Oven, Warming Drawer, Dryer, Washer
Exterior
Garage Spaces 2.0
Garage Description 2.0
View Y/N No
Roof Type Other
Porch Deck
Attached Garage Yes
Total Parking Spaces 2
Building
Lot Description Horse Property
Story 1
Foundation Concrete Perimeter, Pillar/Post/Pier
Sewer Public Sewer
Water Public
New Construction No
Schools
Elementary Schools Other
Middle Schools Other
High Schools Henry M. Gunn
School District Palo Alto Unified
Others
Tax ID 18240010
Horse Property Yes
Financing Cash
Special Listing Condition Standard
Read Less
Want to know what your home might be worth? Contact us for a FREE valuation!

Our team is ready to help you sell your home for the highest possible price ASAP

Bought with Sanjeev Dixit • Sanjeev Dixit, Broker






