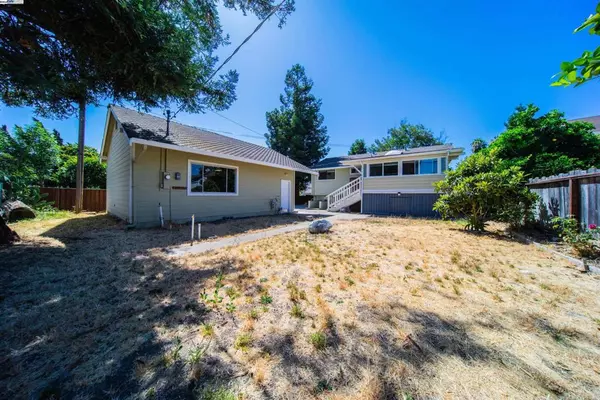$1,435,000
$1,540,000
6.8%For more information regarding the value of a property, please contact us for a free consultation.
4636 Serra Ave Fremont, CA 94538
3 Beds
2 Baths
1,944 SqFt
Key Details
Sold Price $1,435,000
Property Type Single Family Home
Sub Type Single Family Residence
Listing Status Sold
Purchase Type For Sale
Square Footage 1,944 sqft
Price per Sqft $738
Subdivision Sundale
MLS Listing ID 41078622
Sold Date 01/17/25
Bedrooms 3
Full Baths 2
HOA Y/N No
Year Built 1961
Lot Size 6,298 Sqft
Property Description
Amazing Two Story Home in the Heart of Fremont - Walk to Downtown Fremont & Fremont Hub-Outdoor Mall. Spectacular Floor Plan with an Extremely Large Open Concept & Bonus Room, Bathroom & 2 Bedrooms on First Floor: Close to Schools, Shops, Parks, Restaurants & Entertainment. Situated on a Large Lot in Great Neighborhood with Easy Access to I-880, I-680 & Dumbarton Bridge. minutes away from Central Park & Fremont BART Station. Extra Large Detached Garage with Automatic Gate/Side Access & Extra-Large Driveway. This Location is Truly Amazing: Light & Bright with Plenty of Natural Sun-Light. Completely Move-in Ready: Modern Interior Panel Doors: All Dual Paned Windows & Sliding Doors: Newer Light Fixtures Recessed Lighting: Designer Interior Paint: Large Base Boards: Split-Level Design with Open Concepts with Updated Kitchen Including Amazing Skylight: White Shaker Kitchen Cabinets (Solid Wood Construction) Quartz Marble/Style Counter Tops with Subway Tile Backsplash: Bathrooms Recently Renovated Bathrooms: Move-in Ready! Open House Saturday 11-16 & Sunday 11-23 from 1:30pm - 4:30pm
Location
State CA
County Alameda
Interior
Heating Forced Air
Flooring Carpet, Vinyl
Fireplaces Type None
Fireplace No
Exterior
Parking Features Garage, Garage Door Opener
Garage Spaces 2.0
Garage Description 2.0
Pool None
Roof Type Shingle
Accessibility None
Attached Garage Yes
Total Parking Spaces 2
Private Pool No
Building
Lot Description Back Yard, Front Yard
Story Multi/Split
Entry Level Multi/Split
Sewer Public Sewer
Architectural Style Craftsman
Level or Stories Multi/Split
New Construction No
Others
Tax ID 50195888
Acceptable Financing Cash, Conventional
Listing Terms Cash, Conventional
Financing Conventional
Read Less
Want to know what your home might be worth? Contact us for a FREE valuation!

Our team is ready to help you sell your home for the highest possible price ASAP

Bought with Srinivasa Myneni • Legacy Real Estate & Assoc.






