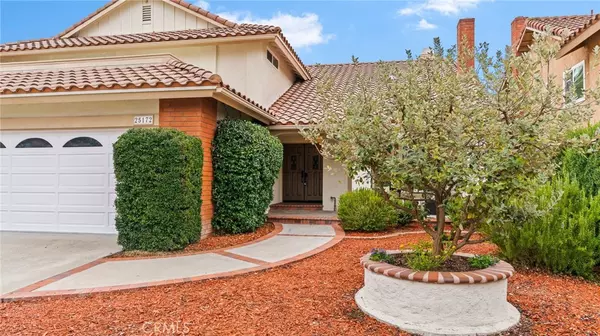$1,635,000
$1,700,000
3.8%For more information regarding the value of a property, please contact us for a free consultation.
25172 Paseo Equestre Lake Forest, CA 92630
4 Beds
3 Baths
2,714 SqFt
Key Details
Sold Price $1,635,000
Property Type Single Family Home
Sub Type Single Family Residence
Listing Status Sold
Purchase Type For Sale
Square Footage 2,714 sqft
Price per Sqft $602
Subdivision Serrano Park Ii (Sp2)
MLS Listing ID OC24214904
Sold Date 12/30/24
Bedrooms 4
Full Baths 3
Condo Fees $135
Construction Status Updated/Remodeled,Turnkey
HOA Fees $135/mo
HOA Y/N Yes
Year Built 1986
Lot Size 6,298 Sqft
Property Description
Beautifully appointed and newly remodeled throughout, this modern executive home located in the prestigious Serrano Park neighborhood features all the amenities, space, and secluded privacy for relaxed living in busy Orange County. MAIN FLOOR BEDROOM AND 3/4 BATH. A beautiful living room/dining room with vaulted ceiling, dazzling hanging chandelier, and glass staircase offer the perfect setting for entertaining. In addition to the 4 Bedrooms is a spacious 19'1" x 14'6" multi-purpose room on the second floor which is ideal for an executive office/study/library for a home-based business or remote work from home. This room can also be used for entertainment, art, or music. There are three modern gas fireplaces framed by attractive built-in cabinets in living, family and multi-purpose rooms. The home features a partial open floor plan (see floor plan in photos) with a generous sized primary bedroom and bath with spa-like features, two closet spaces, and private enclosed balcony. Two large secondary bedrooms are also upstairs with a beautiful shared contemporary bath. All baths are beautifully appointed and feature rain showers and automatic bidet low-flow toilets. The fully equipped kitchen features modern stainless appliances and lots of cabinets with self-closing doors and drawers, all designed to enhance your joy of cooking and entertaining. Luxury vinyl plank flooring throughout. The kitchen and family room open to a patio with spa, all south facing and providing lots of sunshine, and low maintenance, fully irrigated, attractive landscaped front and rear yards. Fully-owned solar panels can power your EV and home. The community association offers park-like walking trails, swimming pools, tennis courts, and children's playground. This is a must-see home conveniently located near all Irvine business, entertainment and medical districts, and UCI campus. Nearby Spectrum offers great shopping, dining, and entertainment.
Location
State CA
County Orange
Area Ln - Lake Forest North
Rooms
Main Level Bedrooms 1
Interior
Interior Features Built-in Features, Breakfast Area, Separate/Formal Dining Room, High Ceilings, In-Law Floorplan, Recessed Lighting, Bedroom on Main Level, Primary Suite, Walk-In Closet(s)
Heating Central, ENERGY STAR Qualified Equipment, Fireplace(s), High Efficiency, Natural Gas, Solar
Cooling Central Air, ENERGY STAR Qualified Equipment, High Efficiency
Flooring Vinyl
Fireplaces Type Bonus Room, Family Room, Gas, Gas Starter, Living Room
Fireplace Yes
Appliance 6 Burner Stove, Dishwasher, Electric Oven, Gas Cooktop, Disposal, Gas Water Heater, Microwave, Refrigerator, Vented Exhaust Fan, Water To Refrigerator, Water Heater, Water Purifier
Laundry Washer Hookup, Gas Dryer Hookup, Inside
Exterior
Parking Features Door-Multi, Direct Access, Driveway, Garage Faces Front, Garage
Garage Spaces 3.0
Garage Description 3.0
Fence Block
Pool In Ground, Association
Community Features Biking, Curbs, Foothills, Gutter(s), Hiking, Park, Street Lights, Sidewalks
Utilities Available Cable Available, Electricity Connected, Natural Gas Connected, Sewer Connected, Water Connected
Amenities Available Clubhouse, Sport Court, Playground, Pool, Spa/Hot Tub, Tennis Court(s), Trail(s)
View Y/N Yes
View Neighborhood
Roof Type Concrete,Tile
Porch Concrete, Covered, Front Porch, Open, Patio
Attached Garage Yes
Total Parking Spaces 3
Private Pool No
Building
Lot Description 0-1 Unit/Acre, Back Yard, Front Yard, Lawn, Landscaped, Sprinkler System, Walkstreet, Yard
Faces North
Story 2
Entry Level Two
Foundation Slab
Sewer Public Sewer
Water Public
Architectural Style Spanish
Level or Stories Two
New Construction No
Construction Status Updated/Remodeled,Turnkey
Schools
Elementary Schools Rancho Canada
Middle Schools Serrano
High Schools El Toro
School District Saddleback Valley Unified
Others
HOA Name Keystone Pacific
Senior Community No
Tax ID 61008206
Security Features Carbon Monoxide Detector(s),Smoke Detector(s)
Acceptable Financing Cash, Cash to New Loan, Conventional
Green/Energy Cert Solar
Listing Terms Cash, Cash to New Loan, Conventional
Financing Conventional
Special Listing Condition Standard
Read Less
Want to know what your home might be worth? Contact us for a FREE valuation!

Our team is ready to help you sell your home for the highest possible price ASAP

Bought with Michael Wallace • BETTER HOME FINANCIAL, INC






