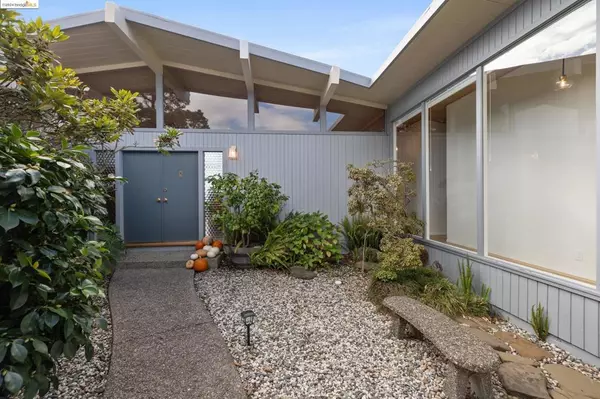$1,985,000
$1,179,000
68.4%For more information regarding the value of a property, please contact us for a free consultation.
8730 Don Carol Dr El Cerrito, CA 94530
3 Beds
3 Baths
2,186 SqFt
Key Details
Sold Price $1,985,000
Property Type Single Family Home
Sub Type Single Family Residence
Listing Status Sold
Purchase Type For Sale
Square Footage 2,186 sqft
Price per Sqft $908
Subdivision El Cerrito Hills
MLS Listing ID 41076613
Sold Date 11/14/24
Bedrooms 3
Full Baths 3
HOA Y/N No
Year Built 1960
Lot Size 7,200 Sqft
Property Description
Stunning Mid-Century Modern home, perfectly perched to capture breathtaking panoramic views of the Golden Gate Bridge, downtown San Francisco, and the Bay. Greeted at the front door by a wall of windows that floods the open living space with natural light, highlighting the home's original architectural details and views. 3 spacious bedrooms & 3 bathrooms, offering a blend of mid-century charm & endless potential for modern upgrades. Expansive living & dining areas designed for comfort & entertaining. Vaulted ceilings w/ exposed wood beams, striking see-through fireplace, & glass door leads to glass enclosed deck for seamless connection between indoor & outdoor living. Primary suite is true retreat, w/ direct deck access, expansive views, & en suite bath. 2nd ensuite bath w/ bonus room allows flexibility. Expansive den, w/ vintage wood panels, makes great home office, media room, or library. Kitchen features updated appliances, seamless countertops, ready for cooking or creativity. Welcoming garden courtyard w/ mature citrus & plantings, along w/ a lower greenhouse facing West for the green thumb. Well maintained w/ dual pane windows. Nestled in a quiet cul-de-sac in El Cerrito, this home combines privacy w/ proximity to natural beauty of Wildcat Canyon & Tilden Regional Park.
Location
State CA
County Contra Costa
Interior
Heating Forced Air
Cooling Central Air
Flooring Tile, Wood
Fireplaces Type Living Room
Fireplace Yes
Appliance Electric Water Heater
Exterior
Parking Features Carport, Off Street
Garage Spaces 1.0
Garage Description 1.0
Pool None
View Y/N Yes
View Bridge(s), City Lights, Panoramic
Accessibility Customized Wheelchair Accessible
Porch Deck
Attached Garage No
Total Parking Spaces 3
Private Pool No
Building
Lot Description Sloped Down, Front Yard, Sprinklers Timer
Story One
Entry Level One
Foundation Raised
Sewer Public Sewer
Architectural Style Modern
Level or Stories One
New Construction No
Others
Tax ID 5053220165
Acceptable Financing Cash, Conventional
Listing Terms Cash, Conventional
Financing Cash
Read Less
Want to know what your home might be worth? Contact us for a FREE valuation!

Our team is ready to help you sell your home for the highest possible price ASAP

Bought with Gillian Leslie • Red Oak Realty






