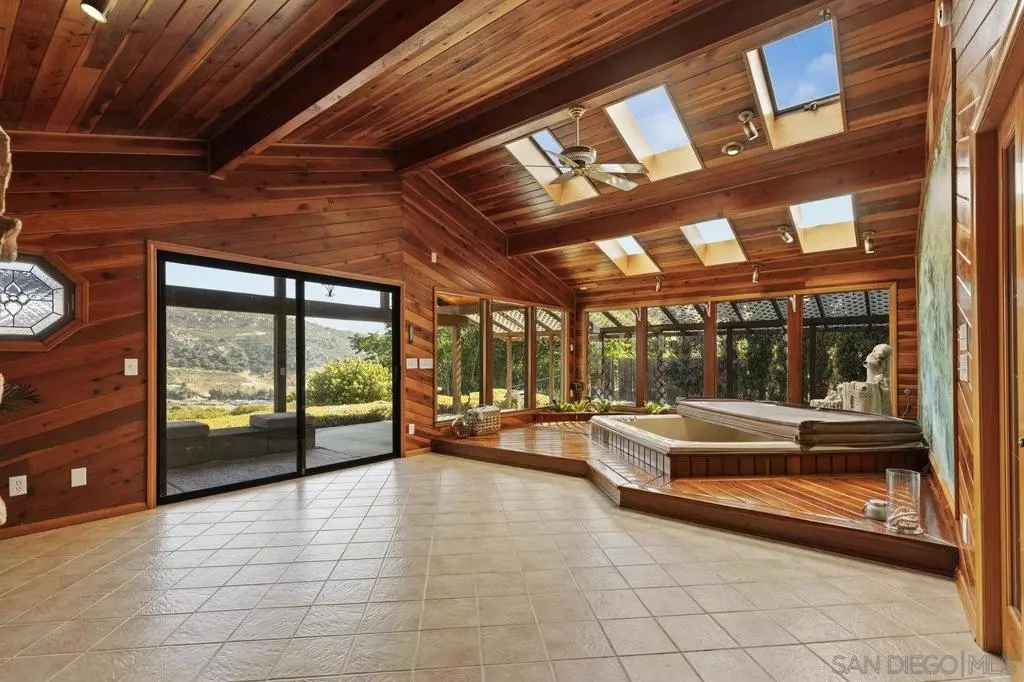$835,000
$999,000
16.4%For more information regarding the value of a property, please contact us for a free consultation.
9944 Chocolate Summit Dr El Cajon, CA 92021
3 Beds
2 Baths
2,474 SqFt
Key Details
Sold Price $835,000
Property Type Single Family Home
Sub Type Single Family Residence
Listing Status Sold
Purchase Type For Sale
Square Footage 2,474 sqft
Price per Sqft $337
Subdivision El Cajon
MLS Listing ID 240015657SD
Sold Date 08/21/24
Bedrooms 3
Full Baths 2
HOA Y/N No
Year Built 1982
Lot Size 1.030 Acres
Property Description
Private tranquil ranch home on 1+ Acres with BEAUTIFUL mountain views! Enter this impressive rock gated entrance property that has a long/large circular driveway (great for towables). Enclosed RV garage plus additional covered RV parking. Family room with wet bar & fireplace, extra large living room with lots of large windows allowing natural sunlight, plus a fireplace. 3bed/2baths, office, and giant bonus/spa room with fireplace overlooking the mountains that opens to a covered patio overlooking the front of the home. The home has Sunrun solar power lease and property is on well for water. It is fully fenced, and has a nice front and backyard patio great for entertaining. Please note: Most outlets and switches are updated to new, new garbage disposal, new main breakers in the panel, water softener remains. Property is fully landscaped, 3 storage sheds, and mature trees. Interior and exterior newly painted, and is clean clean clean - ready to move in. Love this home!
Location
State CA
County San Diego
Area 92021 - El Cajon
Zoning R-1:SINGLE
Interior
Interior Features Cathedral Ceiling(s), Bar, Bedroom on Main Level, Main Level Primary
Heating Forced Air, Fireplace(s), Solar
Cooling Central Air
Fireplaces Type Bonus Room, Family Room, Living Room
Fireplace Yes
Appliance Double Oven, Dishwasher, Disposal
Laundry Electric Dryer Hookup, Gas Dryer Hookup, In Garage
Exterior
Garage Circular Driveway, Driveway, Gated
Garage Spaces 2.0
Garage Description 2.0
Pool None
View Y/N Yes
View Mountain(s), Panoramic
Roof Type Composition
Porch Concrete
Attached Garage Yes
Total Parking Spaces 18
Private Pool No
Building
Story 1
Entry Level One
Architectural Style Ranch
Level or Stories One
New Construction No
Others
Senior Community No
Tax ID 4021403000
Acceptable Financing Cash, Conventional, VA Loan
Listing Terms Cash, Conventional, VA Loan
Financing Cash
Read Less
Want to know what your home might be worth? Contact us for a FREE valuation!

Our team is ready to help you sell your home for the highest possible price ASAP

Bought with Brielle Moore-Calcagno • Big Block Realty, Inc.







