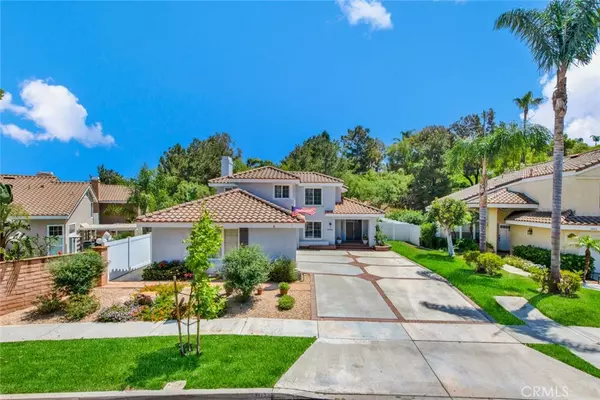$1,025,000
$1,010,000
1.5%For more information regarding the value of a property, please contact us for a free consultation.
1401 San Almada RD Corona, CA 92882
4 Beds
3 Baths
2,194 SqFt
Key Details
Sold Price $1,025,000
Property Type Single Family Home
Sub Type Single Family Residence
Listing Status Sold
Purchase Type For Sale
Square Footage 2,194 sqft
Price per Sqft $467
MLS Listing ID DW24135892
Sold Date 08/20/24
Bedrooms 4
Full Baths 3
Condo Fees $52
Construction Status Repairs Cosmetic,Updated/Remodeled
HOA Fees $52/mo
HOA Y/N Yes
Year Built 1989
Lot Size 0.270 Acres
Property Description
The gorgeous, turn-key home is located in the highly sought-after community of Sierra Del Oro. See this 4 bedroom, 3 bath home surrounded by nature with great views. This 2-story home offers updated luxury vinyl flooring and new windows throughout, a well-designed landscape with newly installed automatic irrigation that continues to the backyard, as well as a freshly painted exterior and interior. Upon entering this elegant home, the guests are greeted by a foyer. To the left of the foyer will lead you to a spacious guest bedroom with a bathroom open to share with other guests. Back from the foyer will also lead into the living room, a fireplace, and a formal dining room, with newly installed wide windows providing great views of outdoor trees as the focal point. The updated kitchen offers a quartz counter, new appliances, and updated cabinets that offer lots of storage. The kitchen is open to a family room with another fireplace as the focal point. The other 3 bedrooms are located on the 2nd level. The spacious Primary bedroom suite offers a cathedral ceiling, a remodeled double shower with seamless glass, a newly updated vanity with a quartz counter, a walk-in closet, and a toilet in a separate private room. Then, enjoy the spacious private backyard offering a spa, a newly well-designed landscape surrounded by a new white vinyl fence, and a grass area surrounded by a separate small white picket fence for kids and pets to play in for safety. This home has an added new 220 VOLT electrical panel and a soft water tank feeding throughout the home. Located off of Greenriver exit off of the 91 FWY, close to 241, 71, and 15 FWY. Near schools, shopping, dining, and more! Don't miss out on this beautiful home in an amazing location!
Location
State CA
County Riverside
Area 248 - Corona
Rooms
Other Rooms Shed(s)
Main Level Bedrooms 1
Interior
Interior Features Beamed Ceilings, Wet Bar, Built-in Features, Ceiling Fan(s), Cathedral Ceiling(s), High Ceilings, Pantry, Quartz Counters, Recessed Lighting, Sunken Living Room, Bar, Bedroom on Main Level, Entrance Foyer, Walk-In Pantry, Walk-In Closet(s)
Heating Central
Cooling Central Air, Electric
Flooring Vinyl
Fireplaces Type Family Room, Living Room
Fireplace Yes
Appliance Double Oven, Exhaust Fan, Gas Cooktop, Gas Range, Gas Water Heater, Water Softener, Water To Refrigerator, Washer
Laundry Washer Hookup, Electric Dryer Hookup, Gas Dryer Hookup, Inside, Laundry Room
Exterior
Parking Features Concrete, Door-Multi, Direct Access, Driveway, Driveway Up Slope From Street, Garage, Garage Door Opener, Garage Faces Side
Garage Spaces 3.0
Garage Description 3.0
Fence Vinyl, Wood
Pool None
Community Features Curbs, Gutter(s), Street Lights, Sidewalks, Park
Utilities Available Cable Connected, Electricity Connected, Natural Gas Connected, Sewer Connected, Water Connected
Amenities Available Other
View Y/N Yes
View Hills, Trees/Woods
Roof Type Tile
Accessibility Parking
Porch Concrete, Covered, Enclosed, Open, Patio
Attached Garage Yes
Total Parking Spaces 3
Private Pool No
Building
Lot Description 0-1 Unit/Acre, Drip Irrigation/Bubblers, Front Yard, Landscaped, Near Park, Rocks, Sloped Up, Yard
Story 2
Entry Level Two
Foundation Slab
Sewer Public Sewer
Water Public
Architectural Style See Remarks
Level or Stories Two
Additional Building Shed(s)
New Construction No
Construction Status Repairs Cosmetic,Updated/Remodeled
Schools
School District Corona-Norco Unified
Others
HOA Name Seabreeze Management
Senior Community No
Tax ID 101341005
Security Features Prewired,Carbon Monoxide Detector(s),Fire Detection System,Smoke Detector(s)
Acceptable Financing Cash, Cash to New Loan, Conventional
Listing Terms Cash, Cash to New Loan, Conventional
Financing Conventional
Special Listing Condition Standard, Trust
Read Less
Want to know what your home might be worth? Contact us for a FREE valuation!

Our team is ready to help you sell your home for the highest possible price ASAP

Bought with Jerry Mladenik • Redfin






