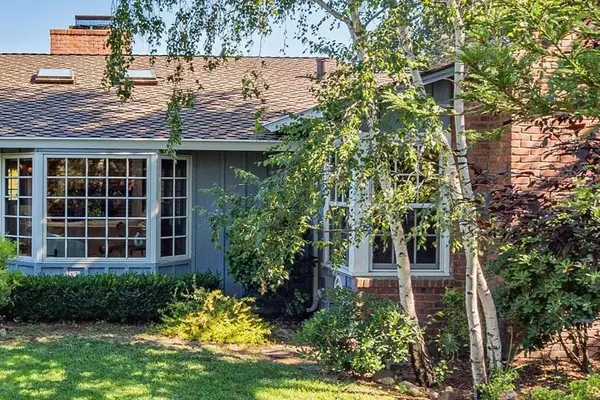$2,600,000
$2,399,000
8.4%For more information regarding the value of a property, please contact us for a free consultation.
960 Dry Creek RD San Jose, CA 95124
3 Beds
3 Baths
2,279 SqFt
Key Details
Sold Price $2,600,000
Property Type Single Family Home
Sub Type Single Family Residence
Listing Status Sold
Purchase Type For Sale
Square Footage 2,279 sqft
Price per Sqft $1,140
MLS Listing ID ML81972368
Sold Date 08/16/24
Bedrooms 3
Full Baths 3
HOA Y/N No
Year Built 1946
Lot Size 0.344 Acres
Property Sub-Type Single Family Residence
Property Description
Introducing 960 Dry Creek Road, a wonderful residence in a great location! This 3-bedroom, 3-bathroom home boasts a grand 12-foot-tall entryway, formal living room with open beam ceilings, two beautiful wood burning fireplaces, a separate family room, multiple skylights, ample storage, 2-car garage with attached workshop, solar panels and even a chicken coop. The primary suite provides a peaceful retreat with large doorless shower, walk-in closet, and a lovely view overlooking the back rose garden. A second bedroom is also en suite. This extra-large lot is a great space for hosting guests and relaxing in the beautiful gardens. Enjoy the convenience of the two-car garage with attached workshop uniquely finished in knotty pine. Adjacent to the garage is a carport and parking space for oversized vehicles. The top schools associated with this fabulous home are Price Charter Middle and Branham High School. This wonderful home is less than 1 mile from the Pruneyard or Whole Foods, and less than 5 minutes to Downtown Campbell or Highway 17/880. This home is close to all the shopping and amenities you could want, while still enjoying the benefits of a quiet established neighborhood. Don't miss the opportunity to make this beautiful property your own.
Location
State CA
County Santa Clara
Area 699 - Not Defined
Zoning R18A
Interior
Interior Features Breakfast Area, Workshop
Heating Fireplace(s)
Cooling Wall/Window Unit(s)
Flooring Carpet, Tile, Wood
Fireplaces Type Wood Burning
Fireplace Yes
Appliance Disposal, Microwave, Refrigerator, Range Hood
Laundry Gas Dryer Hookup
Exterior
Parking Features Carport, Workshop in Garage
Garage Spaces 2.0
Carport Spaces 1
Garage Description 2.0
Utilities Available Natural Gas Available
View Y/N Yes
View Neighborhood
Roof Type Composition
Porch Deck
Attached Garage Yes
Total Parking Spaces 4
Building
Faces North
Story 1
Sewer Public Sewer
Water Public
Architectural Style Ranch
New Construction No
Schools
Middle Schools Price Charter
High Schools Branham
School District Other
Others
Tax ID 41225005
Financing Conventional
Special Listing Condition Standard
Read Less
Want to know what your home might be worth? Contact us for a FREE valuation!

Our team is ready to help you sell your home for the highest possible price ASAP

Bought with Jordan Shea • Intero Real Estate Services






