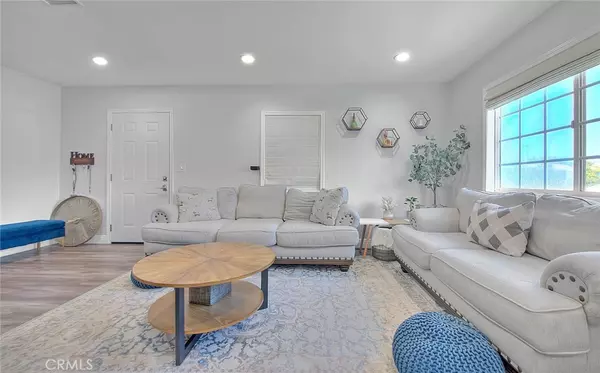$815,000
$759,900
7.3%For more information regarding the value of a property, please contact us for a free consultation.
6629 Candace AVE Pico Rivera, CA 90660
4 Beds
2 Baths
1,588 SqFt
Key Details
Sold Price $815,000
Property Type Single Family Home
Sub Type Single Family Residence
Listing Status Sold
Purchase Type For Sale
Square Footage 1,588 sqft
Price per Sqft $513
MLS Listing ID PW24138069
Sold Date 08/06/24
Bedrooms 4
Full Baths 2
HOA Y/N No
Year Built 1949
Lot Size 5,427 Sqft
Property Description
Welcome to 6629 Candace Avenue in Pico Rivera, CA. This stunning 4 bedroom, 2 bathroom home has so much to offer! Remodeled from top to bottom, inside and out and looks amazing in every angle. This house checks all the boxes. Move in ready and completely turnkey so you can just unpack and settle in. Can you imagine only having to decorate without worrying about upgrades or TLC? Let your inner chef put together amazing meals in your open kitchen offering you plenty of counter space to cook up culinary creations. The kitchen is equipped with tiled backsplash, quartz countertops, a garden window above the kitchen sink, newer white cabinets, and a recently installed kitchen island making food prep a piece of cake. There's plenty of space to have both a guest room and an office so you don't have to pick. Primary bedroom has its own private ensuite bathroom and walk in closet. There's no shortage of rooms when there's 4 available to you. The interior of the home features newer paint, recessed lighting, newer windows, laminate flooring thru-out w/tile in the bathrooms and central air & heat. There is a very large laundry room next to the 1 car garage with newer epoxy flooring and finished walls. Take the party outside to your private yard with new patio hardscaping, lush green grass, fruit trees and outdoor bench seating to host your own home warming party once you make this one yours! Perfect time to hit the market so you can relax and enjoy summer in your new home.
Location
State CA
County Los Angeles
Area 649 - Pico Rivera
Zoning PRSF*
Rooms
Main Level Bedrooms 3
Interior
Interior Features Eat-in Kitchen, Quartz Counters, Recessed Lighting, Bedroom on Main Level, Main Level Primary, Walk-In Closet(s)
Heating Central
Cooling Central Air
Flooring Laminate, Tile, Vinyl
Fireplaces Type None
Fireplace No
Appliance Gas Range
Laundry Laundry Room
Exterior
Garage Concrete, Covered, Carport, Door-Single, Driveway, Garage, Gated
Garage Spaces 1.0
Garage Description 1.0
Fence Brick, Vinyl, Wrought Iron
Pool None
Community Features Storm Drain(s), Street Lights, Sidewalks, Urban
Utilities Available Natural Gas Connected, Sewer Connected, Water Connected
View Y/N Yes
View Neighborhood
Roof Type Asphalt,Shingle
Attached Garage Yes
Total Parking Spaces 1
Private Pool No
Building
Lot Description Lawn, Landscaped, Yard
Story 1
Entry Level One
Sewer Public Sewer
Water Public
Architectural Style Traditional
Level or Stories One
New Construction No
Schools
High Schools El Rancho
School District El Rancho Unified
Others
Senior Community No
Tax ID 6370020010
Acceptable Financing Cash, Cash to Existing Loan, Cash to New Loan, Conventional, FHA, Fannie Mae, VA Loan
Listing Terms Cash, Cash to Existing Loan, Cash to New Loan, Conventional, FHA, Fannie Mae, VA Loan
Financing Conventional
Special Listing Condition Standard
Read Less
Want to know what your home might be worth? Contact us for a FREE valuation!

Our team is ready to help you sell your home for the highest possible price ASAP

Bought with Mark Parubrub • A + Realty & Mortgage







