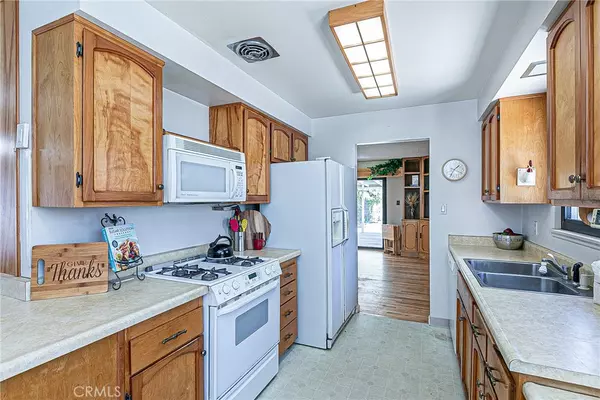$595,000
$575,000
3.5%For more information regarding the value of a property, please contact us for a free consultation.
1410 Wallis AVE Santa Maria, CA 93458
4 Beds
3 Baths
1,738 SqFt
Key Details
Sold Price $595,000
Property Type Single Family Home
Sub Type Single Family Residence
Listing Status Sold
Purchase Type For Sale
Square Footage 1,738 sqft
Price per Sqft $342
MLS Listing ID PI24122118
Sold Date 07/24/24
Bedrooms 4
Full Baths 3
HOA Y/N No
Year Built 1962
Lot Size 7,840 Sqft
Acres 0.18
Property Description
MAKE THIS HOME YOUR OWN!
Lovingly cared for 1,738 sq.ft. spacious home features
extensive updates and improvements! Located on a
corner lot, appreciate the abundant parking with the
front circular driveway and 2 car garage plus gated
access to the sheltered back yard, that offers a large
covered deck, Bird Aviary and shed! This home is
warm and inviting home has many special updates
and features including, dual pane windows, newer
high efficiency furnace, newer water heater and so
many extra storage features, under stairs and at the
top of stairs! Downstairs features 3 full bedrooms,
with 2 bathrooms, (one main bedroom with ensuite
bathroom), on a raised foundation this home has
extensive real wood floors throughout the lower level
and beautiful cabinets with extra built-ins surrounding
the wood burning stove fireplace and in the dining
area! Upstairs is another huge room with an ensuite
bathroom that could be used as a second main
bedroom or huge playroom, bonus room! Just a few
close blocks to the Minami Community Center, Santa
Maria Fairpark, Santa Maria High School and Adam
Elementary! Hurry, this one will not last long!
Location
State CA
County Santa Barbara
Area Smia - Santa Maria
Rooms
Other Rooms Aviary
Main Level Bedrooms 3
Ensuite Laundry In Garage
Interior
Interior Features Breakfast Area, Bedroom on Main Level, Galley Kitchen, Main Level Primary, Multiple Primary Suites, Primary Suite
Laundry Location In Garage
Heating Central, Space Heater, Wood Stove
Cooling None
Flooring Laminate, Wood
Fireplaces Type Insert, Family Room, Wood Burning Stove
Fireplace Yes
Appliance Dishwasher, Gas Oven
Laundry In Garage
Exterior
Exterior Feature Rain Gutters
Garage Driveway, Garage, Garage Door Opener, Gated, RV Access/Parking
Garage Spaces 2.0
Garage Description 2.0
Pool None
Community Features Street Lights, Sidewalks
Utilities Available Cable Connected, Electricity Available, Natural Gas Connected, Sewer Connected, Water Connected
View Y/N No
View None
Accessibility Grab Bars
Porch Covered, Deck
Parking Type Driveway, Garage, Garage Door Opener, Gated, RV Access/Parking
Attached Garage Yes
Total Parking Spaces 2
Private Pool No
Building
Lot Description Back Yard, Corner Lot, Front Yard, Lawn, Street Level
Story 2
Entry Level Two
Foundation Raised
Sewer Public Sewer
Water Public
Level or Stories Two
Additional Building Aviary
New Construction No
Schools
School District Other
Others
Senior Community No
Tax ID 117416002
Acceptable Financing Submit
Listing Terms Submit
Financing Conventional
Special Listing Condition Standard
Read Less
Want to know what your home might be worth? Contact us for a FREE valuation!

Our team is ready to help you sell your home for the highest possible price ASAP

Bought with General NONMEMBER • NONMEMBER MRML







