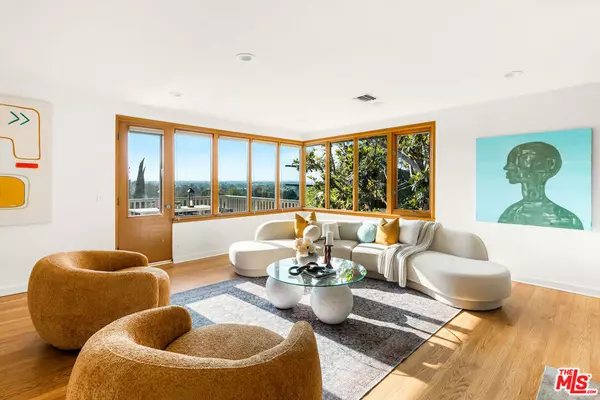$2,360,000
$2,299,000
2.7%For more information regarding the value of a property, please contact us for a free consultation.
13201 Cheltenham DR Sherman Oaks, CA 91423
3 Beds
3 Baths
2,444 SqFt
Key Details
Sold Price $2,360,000
Property Type Single Family Home
Sub Type Single Family Residence
Listing Status Sold
Purchase Type For Sale
Square Footage 2,444 sqft
Price per Sqft $965
MLS Listing ID 24400303
Sold Date 07/09/24
Bedrooms 3
Full Baths 2
Half Baths 1
HOA Y/N No
Year Built 1941
Lot Size 7,021 Sqft
Property Description
Nestled in the serene hills of Sherman Oaks, this South of the Blvd gem offers a haven of tranquility and breathtaking vistas. Concealed by a charming front fence and gate entry, the allure of this residence begins with its enchanting exterior. Step onto the front deck, where evenings are meant for al fresco dining or simply basking in the cool night air. Inside, prepare to be captivated by the spellbinding architectural details that adorn every corner, evoking a sense of wonder with each step. The expansive living and dining area, graced by a cozy fireplace, seamlessly flows onto a spacious viewing deck, perfect for entertaining under the stars or savoring panoramic views of the Valley and the distant San Gabriel Mountains. For the culinary enthusiast, the chef's kitchen is a dream come true, boasting top-of-the-line appliances, ample storage, and a mesmerizing backdrop of the valley. Adjacent, a quaint powder room, stackable washer/dryer, and direct access to the two-car garage make daily living a breeze. Descend to the lower level, where a versatile den awaits, complete with sliders opening onto a sprawling patio and lush backyard retreat with a large grassy area. Two bedrooms, one staged as a child's haven and the other as a welcoming guest suite, share a stylishly appointed art deco bathroom. Across the den lies the primary bedroom, offering a sanctuary of privacy and comfort, with a walk-in closet, built-in desk area, and a spa-like ensuite bath overlooking the verdant garden. Outside, the magical grounds beckon with enchanting sitting areas, inviting moments of quiet reflection amidst nature's splendor. Revel in the convenience of living South of the Blvd, just minutes from Ventura Blvd's finest dining and shopping establishments, while enjoying the added benefit of proximity to the esteemed Dixie Canyon Community Charter School. This retreat is not just a home; it's a sanctuary where modern amenities blend seamlessly with natural beauty. With newer tankless water heater, solar panels, roof, and HVAC, all less than a decade old, along with abundant storage space throughout, this residence offers peace of mind and comfort for years to come. Experience the allure of this idyllic escape, where daytime mountain views and evening sunsets create an ambiance of serenity and escape from the hustle and bustle of city life. Welcome home to your oasis of tranquility.
Location
State CA
County Los Angeles
Area So - Sherman Oaks
Zoning LAR1
Interior
Interior Features Breakfast Area, Separate/Formal Dining Room, Walk-In Closet(s)
Heating Central
Cooling Central Air
Flooring Stone, Tile, Wood
Fireplaces Type Living Room
Furnishings Unfurnished
Fireplace Yes
Appliance Dishwasher, Disposal, Microwave, Refrigerator, Dryer, Washer
Laundry Inside, Stacked
Exterior
Parking Features Door-Multi, Direct Access, Garage, Side By Side, Storage
Garage Spaces 2.0
Garage Description 2.0
Pool None
View Y/N Yes
View City Lights, Canyon, Hills, Mountain(s), Panoramic, Valley, Trees/Woods
Roof Type Composition,Shingle
Porch Deck, Front Porch, Open, Patio
Attached Garage Yes
Total Parking Spaces 2
Private Pool No
Building
Story 2
Entry Level Two
Sewer Sewer Tap Paid
Architectural Style Mid-Century Modern
Level or Stories Two
New Construction No
Others
Senior Community No
Tax ID 2385004042
Acceptable Financing Cash, Conventional
Listing Terms Cash, Conventional
Financing Cash,Conventional
Special Listing Condition Standard
Read Less
Want to know what your home might be worth? Contact us for a FREE valuation!

Our team is ready to help you sell your home for the highest possible price ASAP

Bought with Amy Pell • Coldwell Banker Realty






