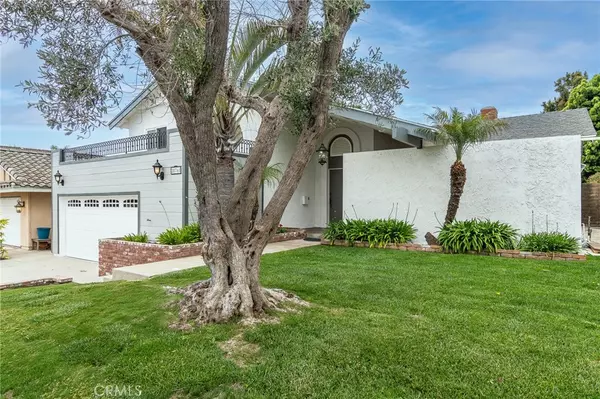$1,560,000
$1,500,000
4.0%For more information regarding the value of a property, please contact us for a free consultation.
20761 Mission LN Huntington Beach, CA 92646
3 Beds
3 Baths
2,181 SqFt
Key Details
Sold Price $1,560,000
Property Type Single Family Home
Sub Type Single Family Residence
Listing Status Sold
Purchase Type For Sale
Square Footage 2,181 sqft
Price per Sqft $715
Subdivision Pacific Sands Deane (Psde)
MLS Listing ID OC24091349
Sold Date 06/10/24
Bedrooms 3
Full Baths 3
Construction Status Updated/Remodeled,Turnkey
HOA Y/N No
Year Built 1967
Lot Size 5,797 Sqft
Property Description
(At buyers request interior photos were removed at closing) Indulge in the exemplary beach lifestyle just steps away from the renowned Surf City, Pacific City and downtown. This tri-level Home is a beach-lover's paradise, just a brief stroll to the sandy shores of the Pacific Ocean. Tucked away in the vibrant coastal community of Pacific Sands. This turnkey sanctuary embodies the essence of Huntington Beach living. Whether you are an avid surfer catching the morning waves, love the beach boardwalk strolls or a beach buff soaking up the sun, this location caters to your seaside desires. Step inside this meticulously upgraded home to discover a refuge of traditional style living. Luxurious tile flooring sets the stage in the inviting tri-level home offering three bedrooms and three full baths with almost 2200 living sq feet. Upon entering you are greeted with a wall of windows that offer views to your backyard and sets the stage for intimate gatherings, while the living room summons with its warm gas fireplace and easy access to the backyard sanctuary, perfect for lazy afternoons, evening gatherings with friends or just relaxing. An expansive open floor plan awaits, seamlessly connecting the dining room and galley style kitchen featuring your custom gourmet remodeled kitchen that will dazzle you, offering cherry cabinets, expansive neutral tone granite counters, pantry, black appliances, stainless sink, and access to backyard. Descend to the lower level and you are graced with an expansive family room that begs for movie nights or spontaneous gatherings with friends and family pouring your favorite spirits around the wet bar offering a full bathroom and direct access to laundry and a 2-car garage with new opener. Ascend to the upper level, where you will find the well-appointed primary suite with an opulent bath upgraded with cherry cabinets, and black granite counters, sliding mirrored wardrobe doors and elegantly lined in a cherry wood style flooring. Additional bedrooms offer mirrored wardrobe sliders, ceiling fans and an additional full bath plus a private balcony retreat. You will revel in this luxurious home. This masterpiece shows impeccably and offers an incredibly open feel. Additional enhancements include: all new carpet, all new paint, upgraded dual pane windows & sliders, sprinklers front/back, & a private enclosed yard in a prime location, amazing ocean breezes, & vibrant coastal lifestyle.
Location
State CA
County Orange
Area 14 - South Huntington Beach
Interior
Interior Features Wet Bar, Balcony, Ceiling Fan(s), Cathedral Ceiling(s), Eat-in Kitchen, Granite Counters, High Ceilings, Open Floorplan, Pantry, Recessed Lighting, All Bedrooms Up, Galley Kitchen, Primary Suite, Walk-In Closet(s)
Heating Central
Cooling None
Flooring Carpet, Tile
Fireplaces Type Gas, Living Room
Fireplace Yes
Appliance Dishwasher, Free-Standing Range, Disposal, Gas Range, Gas Water Heater, Range Hood, Water Heater
Laundry Washer Hookup, Electric Dryer Hookup, Gas Dryer Hookup
Exterior
Exterior Feature Lighting, Rain Gutters
Garage Direct Access, Door-Single, Driveway, Garage Faces Front, Garage, Garage Door Opener
Garage Spaces 2.0
Garage Description 2.0
Fence Block, Good Condition
Pool None
Community Features Curbs, Gutter(s), Street Lights, Sidewalks
Utilities Available Electricity Connected, Natural Gas Available, Sewer Connected, Water Connected
Waterfront Description Ocean Side Of Freeway
View Y/N No
View None
Roof Type Composition
Accessibility Accessible Doors
Porch Concrete, Deck, Open, Patio, Porch, Terrace
Attached Garage Yes
Total Parking Spaces 4
Private Pool No
Building
Lot Description Back Yard, Cul-De-Sac, Front Yard, Lawn, Landscaped, Sprinklers Manual, Sprinkler System
Story 2
Entry Level Multi/Split
Foundation Slab
Sewer Public Sewer
Water Public
Level or Stories Multi/Split
New Construction No
Construction Status Updated/Remodeled,Turnkey
Schools
Elementary Schools Peterson
Middle Schools Sowers
High Schools Edison
School District Huntington Beach Union High
Others
Senior Community No
Tax ID 15109215
Acceptable Financing Cash, Cash to New Loan, Conventional
Listing Terms Cash, Cash to New Loan, Conventional
Financing Cash
Special Listing Condition Trust
Read Less
Want to know what your home might be worth? Contact us for a FREE valuation!

Our team is ready to help you sell your home for the highest possible price ASAP

Bought with Johnny La • USA Newstar Realty







