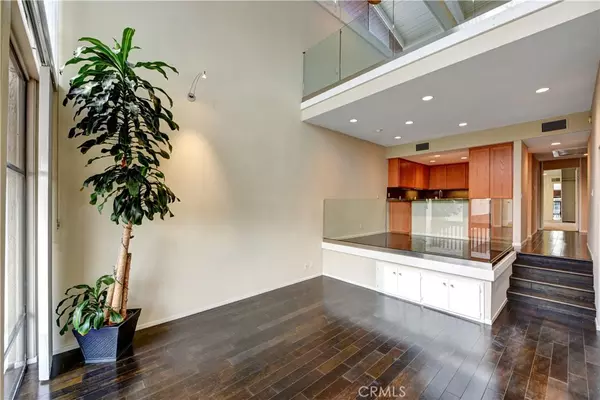$800,000
$795,000
0.6%For more information regarding the value of a property, please contact us for a free consultation.
6316 Marina Pacifica DR N Long Beach, CA 90803
2 Beds
2 Baths
1,194 SqFt
Key Details
Sold Price $800,000
Property Type Condo
Sub Type Condominium
Listing Status Sold
Purchase Type For Sale
Square Footage 1,194 sqft
Price per Sqft $670
Subdivision Marina Pacifica (Mrp)
MLS Listing ID SB24079198
Sold Date 05/30/24
Bedrooms 2
Full Baths 2
Condo Fees $753
HOA Fees $753/mo
HOA Y/N Yes
Year Built 1974
Lot Size 22.477 Acres
Property Sub-Type Condominium
Property Description
This condo is located in the luxurious Marina Pacifica HOA complex on Alamitos Bay. Rent a boat slip among the many throughout this waterfront community. Or lounge by pool or soak in the jacuzzi. Feel secure with 24/7 security and manned guard shack entry. The Marina Pacifica Shopping Center, which offers restaurants, grocery stores, shops and entertainment, is steps away via the pedestrian bridge for residents of this complex only. The resort style grounds are meticulously manicured. This two story Penthouse townhome style unit offers many upgrades. The downstairs bedroom is immediately on your right as you enter the condo and has a large full wall length mirrored closet on back wall. The full bathroom downstairs has custom tiled floors, tub enclosure and granite counters. The kitchen has custom cabinetry with granite counter top and matching full backsplash granite.Tile flooring in kitchen. Black finish refrigerator comes with the sale. There's dishwasher, SS sink and counter-top microwave. The slide-in electric range has downdraft ventilation for evacuation of cooking fumes - no separate range hood required. The raised deck dining area has a custom glass railing surround which opens the space up for more visibility. Hardscape wood flooring in downstairs entry, dining and living space. The lower living space has wet bar and 2-story window wall which looks out onto the pool/jacuzzi and marina slips. Enjoy the large balcony sipping your coffee in the morning and extend the retractable awning for your comfort. The upstairs loft primary en-suite bedroom has carpet flooring, large closet with mirrored doors, a private balcony, laundry hookups with washer and dryer, full bathroom. The upper bathroom has the same custom tile flooring, tub enclosure and granite vanity counter top.
Location
State CA
County Los Angeles
Area 1 - Belmont Shore/Park, Naples, Marina Pac, Bay Hrbr
Zoning LBPD1
Rooms
Main Level Bedrooms 1
Interior
Interior Features Beamed Ceilings, Wet Bar, Balcony, Ceiling Fan(s), Granite Counters, High Ceilings, Sunken Living Room, Two Story Ceilings, Bedroom on Main Level, Loft
Heating Central
Cooling Central Air
Flooring Carpet, Wood
Fireplaces Type Living Room
Fireplace Yes
Appliance Electric Range, Disposal, Microwave, Refrigerator, Dryer, Washer
Laundry Laundry Closet
Exterior
Exterior Feature Awning(s), Balcony
Parking Features Attached Carport, Assigned, Concrete, Covered
Garage Spaces 2.0
Carport Spaces 2
Garage Description 2.0
Pool Heated, In Ground, Association
Community Features Biking, Curbs, Fishing, Street Lights, Sidewalks, Water Sports, Gated, Marina
Utilities Available Cable Available, Electricity Connected, Phone Available, Sewer Connected, Water Connected
Amenities Available Clubhouse, Fitness Center, Maintenance Grounds, Meeting Room, Pool, Spa/Hot Tub
Waterfront Description Across the Road from Lake/Ocean
View Y/N Yes
View Back Bay, Marina, Pool
Roof Type Common Roof
Porch Balcony
Attached Garage No
Total Parking Spaces 4
Private Pool No
Building
Faces South
Story 3
Entry Level Two
Sewer Public Sewer
Water Public
Architectural Style Mid-Century Modern
Level or Stories Two
New Construction No
Schools
Elementary Schools Naples
Middle Schools Will Rogers
High Schools Wilson
School District Long Beach Unified
Others
HOA Name Marina Pacifica HOA
Senior Community No
Tax ID 7242016070
Security Features Gated Community,Gated with Attendant,24 Hour Security
Acceptable Financing Cash, Cash to Existing Loan, Conventional, VA Loan
Listing Terms Cash, Cash to Existing Loan, Conventional, VA Loan
Financing VA
Special Listing Condition Standard
Read Less
Want to know what your home might be worth? Contact us for a FREE valuation!

Our team is ready to help you sell your home for the highest possible price ASAP

Bought with Janie Sullivan • Coldwell Banker Realty






