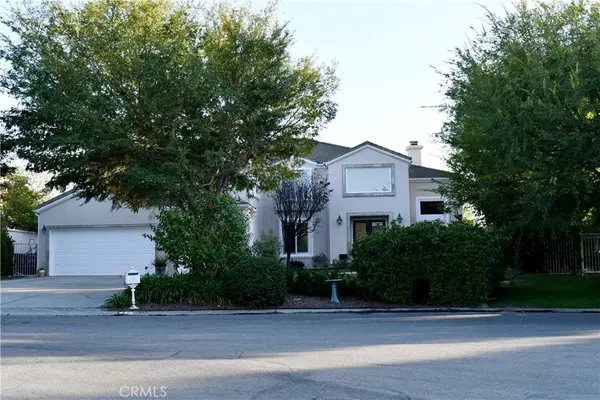$3,500,000
$3,699,000
5.4%For more information regarding the value of a property, please contact us for a free consultation.
16 Hillcrest Manor Rolling Hills Estates, CA 90274
5 Beds
6 Baths
4,647 SqFt
Key Details
Sold Price $3,500,000
Property Type Single Family Home
Sub Type Single Family Residence
Listing Status Sold
Purchase Type For Sale
Square Footage 4,647 sqft
Price per Sqft $753
MLS Listing ID PV22237988
Sold Date 04/25/23
Bedrooms 5
Full Baths 3
Half Baths 1
Three Quarter Bath 2
Condo Fees $95
Construction Status Turnkey
HOA Fees $95/mo
HOA Y/N Yes
Year Built 1997
Lot Size 0.490 Acres
Property Description
Beautifully situated in one of the most desirable communities in Rolling Hills Estates. This property sits on a quiet cul-de-sac in a private, tree-lined neighborhood. This estate truly offers the ultimate luxury experience. Step through the French doors and enter a grand marble landing leading to a floating staircase and formal living room with soaring cathedral ceilings and a marble fireplace. This home has been extensively upgraded and offers an outstanding floor plan with a must-see entertainer's backyard. On the main level is the formal living room, dining room, office/media room, guest room with full private bathroom, and gourmet kitchen that opens to the breakfast nook and family room. Upstairs, enter through double doors into the spacious master suite with a gorgeous bathroom, huge walk-in closet, elevated jet tub, walk in shower and remote-control gas fireplace. This floor also has three additional bedrooms connected to the main floor level with both a grand entry staircase and back window-lined staircase for easy access upstairs. This ultimate entertaining home is located on a completely flat approx. 1/2-acre lot with sprawling artificial turf backyard that looks great year-round. Other features include a built-in BBQ off kitchen, large pool and spa with private ¾ bath, an outdoor covered kitchen with second built-in BBQ. Three car garage with Level 2 EV charger included and large driveway with plenty of parking. This gorgeous home is turn-key and ready for a new owner to enjoy! The sought-after location is within walking distance to a family-friendly park, the local Junior High, and close to both the High School and Peninsula Shopping Center. More photos coming soon.
Location
State CA
County Los Angeles
Area 172 - La Cresta
Zoning RERPD2U*
Rooms
Main Level Bedrooms 1
Interior
Interior Features Breakfast Bar, Built-in Features, Breakfast Area, Cathedral Ceiling(s), Central Vacuum, Separate/Formal Dining Room, Granite Counters, High Ceilings, Multiple Staircases, Open Floorplan, Pantry, Recessed Lighting, Smart Home, Wired for Data, Attic, Bedroom on Main Level, Entrance Foyer, Jack and Jill Bath, Primary Suite, Utility Room, Walk-In Pantry
Heating Forced Air, Zoned
Cooling Central Air, Zoned
Flooring Bamboo, Carpet, Stone, Tile, Wood
Fireplaces Type Dining Room, Family Room, Living Room, Primary Bedroom
Equipment Intercom
Fireplace Yes
Appliance Built-In Range, Barbecue, Convection Oven, Double Oven, Dishwasher, Electric Oven, Freezer, Disposal, Gas Range, Gas Water Heater, High Efficiency Water Heater, Hot Water Circulator, Ice Maker, Microwave, Refrigerator, Range Hood, Self Cleaning Oven, Trash Compactor, Tankless Water Heater, Water To Refrigerator
Laundry Washer Hookup, Gas Dryer Hookup, Inside, Laundry Room
Exterior
Exterior Feature Barbecue, Lighting, Rain Gutters
Parking Features Door-Multi, Door-Single, Driveway, Electric Vehicle Charging Station(s), Garage, Garage Door Opener
Garage Spaces 3.0
Garage Description 3.0
Fence Block, Wrought Iron
Pool Fenced, Filtered, Gas Heat, Heated, In Ground, Private, Waterfall
Community Features Curbs, Gutter(s), Horse Trails, Storm Drain(s), Park
Utilities Available Cable Connected, Electricity Connected, Natural Gas Connected, Phone Connected, Sewer Connected, Underground Utilities, Water Connected
Amenities Available Maintenance Grounds
View Y/N No
View None
Roof Type Spanish Tile
Accessibility Accessible Doors
Porch Concrete, Patio
Attached Garage Yes
Total Parking Spaces 8
Private Pool Yes
Building
Lot Description Cul-De-Sac, Front Yard, Lawn, Landscaped, Level, Near Park, Paved, Sprinklers Timer, Sprinkler System, Yard
Story Two
Entry Level Two
Foundation Slab
Sewer Public Sewer
Water Public
Architectural Style Traditional
Level or Stories Two
New Construction No
Construction Status Turnkey
Schools
Elementary Schools Vista Grande
Middle Schools Ridgecrest
High Schools Palos Verdes Peninsula
School District Palos Verdes Peninsula Unified
Others
HOA Name Hillcrest Rolling Hills HOA
Senior Community No
Tax ID 7585034008
Security Features Prewired,Security System,Carbon Monoxide Detector(s),Smoke Detector(s)
Acceptable Financing Cash, Cash to New Loan
Horse Feature Riding Trail
Listing Terms Cash, Cash to New Loan
Financing Cash to New Loan
Special Listing Condition Standard
Read Less
Want to know what your home might be worth? Contact us for a FREE valuation!

Our team is ready to help you sell your home for the highest possible price ASAP

Bought with James Zappulla • Keller Williams Realty






