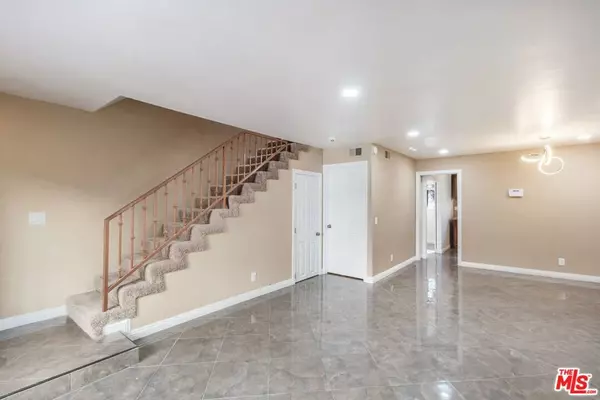$470,000
$475,000
1.1%For more information regarding the value of a property, please contact us for a free consultation.
8331 Cedros AVE #9 Panorama City, CA 91402
3 Beds
3 Baths
1,230 SqFt
Key Details
Sold Price $470,000
Property Type Condo
Sub Type Condominium
Listing Status Sold
Purchase Type For Sale
Square Footage 1,230 sqft
Price per Sqft $382
MLS Listing ID 23244575
Sold Date 03/30/23
Bedrooms 3
Full Baths 2
Half Baths 1
Condo Fees $360
HOA Fees $360/mo
HOA Y/N Yes
Year Built 1984
Lot Size 0.344 Acres
Property Description
Welcome to a move-in-ready, open-concept townhome with 3 bedrooms and 2.5 bathrooms. The most convenient location is next to Panorama Mall and quick access to 405, 5, and 170 freeways. A friendly and well-maintained community with only 14 units. The unit features 1,230 SqFt of living space. Downstairs: a living room with fireplace, a formal dining area, a gorgeous kitchen with lots of cabinets and granite countertops, a powder room, small bedroom/office, a laundry area, and a patio. Upstairs there are two ensuite bedrooms with high ceilings, neat bathrooms, walk-in closets, and a balcony. Central air & heat is controlled by a NEST Thermostat. Other features include skylights, elegant diagonal tile on the main level, and newer carpet flooring upstairs. Side-by-side 2-car parking and additional storage in a gated parking garage.
Location
State CA
County Los Angeles
Area Pc - Panorama City
Zoning LAR3
Interior
Interior Features Separate/Formal Dining Room, Recessed Lighting, Sunken Living Room, Walk-In Closet(s)
Heating Central
Cooling Central Air
Flooring Carpet, Tile
Fireplaces Type Living Room
Furnishings Unfurnished
Fireplace Yes
Appliance Dishwasher, Microwave, Range, Refrigerator, Dryer, Washer
Laundry Inside, Laundry Closet
Exterior
Garage Assigned, Community Structure
Garage Spaces 2.0
Garage Description 2.0
Pool None
Community Features Gated
Amenities Available Controlled Access, Trash
View Y/N No
View None
Porch Open, Patio
Total Parking Spaces 2
Private Pool No
Building
Story 2
Entry Level Multi/Split
Water Public
Architectural Style Contemporary
Level or Stories Multi/Split
New Construction No
Others
Pets Allowed Call
Senior Community No
Tax ID 2653019073
Security Features Security Gate,Gated Community
Special Listing Condition Standard
Pets Description Call
Read Less
Want to know what your home might be worth? Contact us for a FREE valuation!

Our team is ready to help you sell your home for the highest possible price ASAP

Bought with Karin Carson • COMPASS







