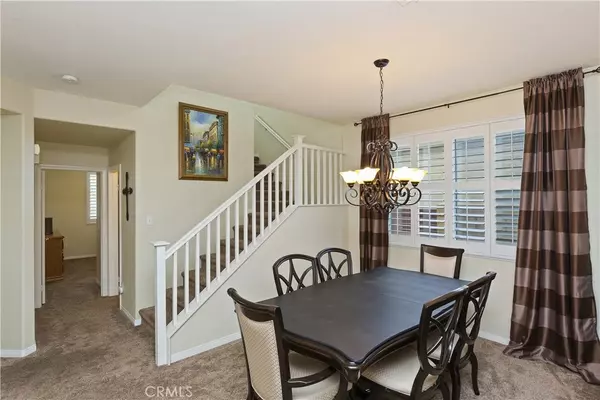$422,000
$422,000
For more information regarding the value of a property, please contact us for a free consultation.
30841 Mirage CIR Menifee, CA 92584
5 Beds
3 Baths
2,562 SqFt
Key Details
Sold Price $422,000
Property Type Single Family Home
Sub Type Single Family Residence
Listing Status Sold
Purchase Type For Sale
Square Footage 2,562 sqft
Price per Sqft $164
MLS Listing ID SW19287188
Sold Date 02/26/20
Bedrooms 5
Full Baths 2
Three Quarter Bath 1
Condo Fees $37
Construction Status Turnkey
HOA Fees $37/mo
HOA Y/N Yes
Year Built 2003
Lot Size 7,405 Sqft
Property Description
This cozy Menifee home is perfect for those seeking a suburban paradise. This 2,562 square foot house sits on a 7,405 square foot lot and features 5 bedrooms and 2.75 bathrooms. There is plenty of space for storage and parking in the three-car attached garage. Enjoy the privacy the backyard has to offer, as there are no neighbors behind you. Rather, a beautiful view of the hillside. The home features plantation shutters throughout and an open floor plan which invites plenty of light. Upgrades and highlights of this home include: bedroom ceiling fans, new carpet, paint, and water heater, hard-wired alarm system, rain gutters, phantom sliding screens, alumawood patio cover, 20x20 travertine tile and finished garage. Low taxes, No Mello-Roos and Low HOA! It is down the street from the Menifee Countryside Marketplace, 24-Hour Fitness, Stater Bros, ALDI and many restaurants! Nearby schools include Paloma Valley High School, Evans Ranch Elementary School and Chester W. Morrison Elementary School. Furnishings and appliances are negotiable.
Location
State CA
County Riverside
Area Srcar - Southwest Riverside County
Zoning r-1
Rooms
Main Level Bedrooms 1
Interior
Interior Features Ceiling Fan(s), Granite Counters, Open Floorplan, Bedroom on Main Level, Walk-In Closet(s)
Heating Central, Natural Gas
Cooling Central Air, Electric
Flooring Carpet, Tile
Fireplaces Type Family Room
Fireplace Yes
Appliance Dishwasher, Disposal, Gas Oven, Gas Range, Microwave
Laundry Washer Hookup, Gas Dryer Hookup, Laundry Room, Upper Level
Exterior
Parking Features Door-Multi, Driveway Level, Driveway, Garage Faces Front, Garage
Garage Spaces 3.0
Garage Description 3.0
Fence Block, Wood
Pool None
Community Features Curbs, Park, Street Lights, Suburban, Sidewalks
Amenities Available Call for Rules, Management
View Y/N Yes
View Mountain(s)
Roof Type Tile
Porch Covered, Patio
Attached Garage Yes
Total Parking Spaces 3
Private Pool No
Building
Lot Description 0-1 Unit/Acre, Cul-De-Sac, Front Yard, Lawn, Landscaped, Sprinklers Timer, Sprinkler System, Street Level, Yard
Story 2
Entry Level Two
Sewer Public Sewer
Water Public
Level or Stories Two
New Construction No
Construction Status Turnkey
Schools
Elementary Schools Evans Ranch
Middle Schools Pinacate
High Schools Paloma Valley
School District Perris Union High
Others
HOA Name Country Glen Landscape Maintenance Corp
Senior Community No
Tax ID 360500024
Acceptable Financing Cash, Cash to New Loan, Conventional, FHA, VA Loan
Listing Terms Cash, Cash to New Loan, Conventional, FHA, VA Loan
Financing FHA
Special Listing Condition Standard
Read Less
Want to know what your home might be worth? Contact us for a FREE valuation!

Our team is ready to help you sell your home for the highest possible price ASAP

Bought with Jamie Hammontree • PLF Real Estate Solutions






