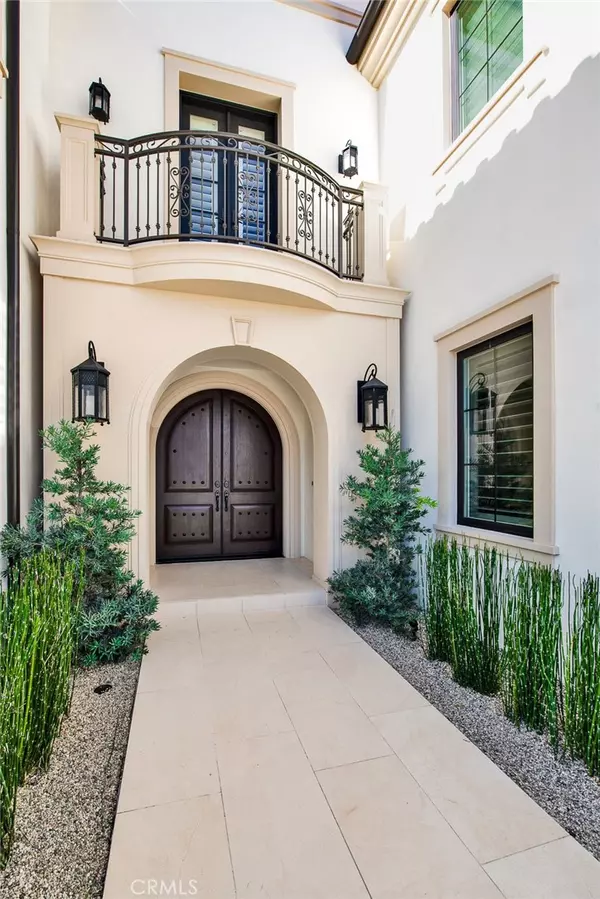$3,600,000
$3,580,000
0.6%For more information regarding the value of a property, please contact us for a free consultation.
111 Canyon Retreat Irvine, CA 92618
5 Beds
6 Baths
4,930 SqFt
Key Details
Sold Price $3,600,000
Property Type Single Family Home
Sub Type Single Family Residence
Listing Status Sold
Purchase Type For Sale
Square Footage 4,930 sqft
Price per Sqft $730
Subdivision Other (Othr)
MLS Listing ID OC20024728
Sold Date 03/11/20
Bedrooms 5
Full Baths 5
Half Baths 1
Condo Fees $450
Construction Status Turnkey
HOA Fees $450/mo
HOA Y/N Yes
Year Built 2017
Lot Size 10,018 Sqft
Property Description
This 5 bedroom, 5.5 bath, Toll Brothers home is located on a corner lot of a quiet cul-de-sac in the 24-hour guard-gated Hidden Canyon community. This beautiful home features $700k+ in tasteful upgrades including the upgraded, designer kitchen boasting premium white Genoa cabinets, Sub-Zero built-in refrigerator, dishwasher, Wolf range and double oven, wine refrigerator, surround sound systems in great room and upstairs loft. The kitchen is open to the spacious great room and dining area with oversized sliding glass pocket doors that open to a large backyard complete with built-in BBQ, water features, mini golf and two outdoor fire pits with a large sitting area. An office, guest bedroom with full ensuite and 4 car garage complete the first floor. The second floor features an open loft, laundry room, 3 spacious bedrooms with ensuite and a large master bedroom. The master bedroom has a spacious bathroom, highly upgraded, walk-in closet and a large, covered balcony with an outdoor fireplace. Tile flooring downstairs, extending out to the patio, and hardwood flooring upstairs. Wood shutters throughout the house. This guard-gated community includes resort-style amenities with clubhouse, swimming pool, furnished cabanas with large screen TVs, and playground. Close to shopping, entertainment and Laguna Beach. In the award-winning Irvine University High School District. Quick access to the 405, 5 and 133 freeways.
Location
State CA
County Orange
Area Lga - Laguna Altura
Rooms
Main Level Bedrooms 1
Interior
Interior Features Built-in Features, Balcony, Crown Molding, High Ceilings, In-Law Floorplan, Open Floorplan, Pantry, Recessed Lighting, Smart Home, Two Story Ceilings, Wired for Sound, Bedroom on Main Level, Loft, Walk-In Pantry, Walk-In Closet(s)
Heating Central, Zoned
Cooling Central Air, Zoned
Flooring Carpet, Tile, Wood
Fireplaces Type Family Room, Gas, Gas Starter, Great Room, Living Room, Master Bedroom, Outside
Fireplace Yes
Appliance 6 Burner Stove, Barbecue, Double Oven, Dishwasher, Freezer, Disposal, Gas Range, Microwave, Refrigerator, Range Hood, Self Cleaning Oven, Water Softener, Tankless Water Heater, Water To Refrigerator, Water Purifier
Laundry Washer Hookup, Gas Dryer Hookup, Laundry Room, Upper Level
Exterior
Exterior Feature Lighting, Rain Gutters
Parking Features Direct Access, Driveway, Garage Faces Front, Garage, Garage Door Opener, Gated, Guarded, Garage Faces Side, Storage
Garage Spaces 4.0
Garage Description 4.0
Pool Community, Association
Community Features Hiking, Sidewalks, Gated, Pool
Amenities Available Clubhouse, Fire Pit, Barbecue, Playground, Pool, Guard, Spa/Hot Tub, Security, Trail(s)
View Y/N Yes
View Canyon, Hills, Neighborhood
Accessibility Safe Emergency Egress from Home
Porch Rear Porch, Covered, Open, Patio, Tile
Attached Garage Yes
Total Parking Spaces 4
Private Pool No
Building
Lot Description Corner Lot, Cul-De-Sac, Landscaped
Story 2
Entry Level Two
Sewer Public Sewer
Water Public
Level or Stories Two
New Construction No
Construction Status Turnkey
Schools
Elementary Schools Alderwood
Middle Schools Rancho San Joaquin
High Schools University
School District Irvine Unified
Others
HOA Name Hidden Canyon HOA
Senior Community No
Tax ID 58610105
Security Features Carbon Monoxide Detector(s),Fire Detection System,Fire Sprinkler System,Security Gate,Gated with Guard,Gated Community,Gated with Attendant,24 Hour Security,Smoke Detector(s)
Acceptable Financing Cash, Cash to Existing Loan, Cash to New Loan, Conventional, Cal Vet Loan, 1031 Exchange, Submit
Listing Terms Cash, Cash to Existing Loan, Cash to New Loan, Conventional, Cal Vet Loan, 1031 Exchange, Submit
Financing Cash
Special Listing Condition Standard
Read Less
Want to know what your home might be worth? Contact us for a FREE valuation!

Our team is ready to help you sell your home for the highest possible price ASAP

Bought with Douglas Swardstrom • Coldwell Banker Res. Brokerage






