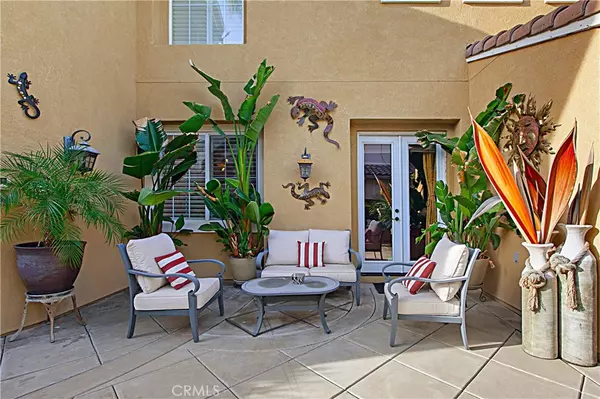$625,000
$639,900
2.3%For more information regarding the value of a property, please contact us for a free consultation.
42273 Wildwood LN Murrieta, CA 92562
5 Beds
4 Baths
4,068 SqFt
Key Details
Sold Price $625,000
Property Type Single Family Home
Sub Type Single Family Residence
Listing Status Sold
Purchase Type For Sale
Square Footage 4,068 sqft
Price per Sqft $153
MLS Listing ID SW19277575
Sold Date 03/16/20
Bedrooms 5
Full Baths 4
HOA Y/N No
Year Built 2002
Lot Size 7,840 Sqft
Property Description
Gorgeous, meticulously maintained Executive Home has everything you need to make memories for a lifetime. 5 bedroom, 5 bathroom former model home boasts over 4,000 square feet with an extra large bonus room and loft. Inside you find designer stone floors, formal living and dining rooms with plantation shutters and hardwood flooring. Downstairs bedroom offers an ensuite bathroom and private entry. Entertainers dream kitchen has everything you need to be twice the cook in half the time! Stainless steel built-in appliances, under counter lighting and walk in pantry are just a few highlights. Family room opens nicely to kitchen with surround sound speakers, built-in cabinets and plantation shutters. Wood floors take you up the staircase to bedroom 2 and 3 with Jack and Jill bathroom. Bedroom 4 with has an ensuite bathroom. Master Suite is spacious offering an attached deck with endless views, a perfect place to unwind. Bonus room acts as a second family room. Loft, turret and upstairs laundry room finish off the second floor. Saving the best for last, let's talk about the amazing backyard. It's truly an extension of the home and features a sparkling pool, outdoor kitchen with bar, multiple covered patio areas, and fireplace. Energy efficient solar panels. Murrieta is home to the best schools in Riverside County and are with-in walking distance. Great location for commuters with access to 15/215 freeways, shopping, and scenic Temecula Wine Country. No HOA's and low taxes.
Location
State CA
County Riverside
Area Srcar - Southwest Riverside County
Rooms
Main Level Bedrooms 1
Interior
Interior Features Ceiling Fan(s), Crown Molding, Granite Counters, High Ceilings, Pantry, Recessed Lighting, Two Story Ceilings, Bedroom on Main Level, Loft, Walk-In Pantry, Walk-In Closet(s)
Heating Central
Cooling Central Air
Flooring Carpet, Stone, Tile, Wood
Fireplaces Type Family Room, Outside
Fireplace Yes
Appliance Built-In Range, Dishwasher, Gas Cooktop, Gas Oven, Gas Water Heater, Microwave, Range Hood, Self Cleaning Oven, Water Softener, Water Heater
Laundry Laundry Room, Upper Level
Exterior
Parking Features Attached Carport, Door-Multi, Direct Access, Driveway, Garage, Garage Door Opener, RV Access/Parking
Garage Spaces 3.0
Garage Description 3.0
Pool Filtered, Gunite, Gas Heat, Heated, In Ground, Private
Community Features Curbs, Storm Drain(s), Street Lights, Suburban, Sidewalks
View Y/N Yes
View Hills
Attached Garage Yes
Total Parking Spaces 3
Private Pool Yes
Building
Lot Description Back Yard, Landscaped, Sprinkler System
Story 2
Entry Level Two
Sewer Public Sewer
Water Public
Level or Stories Two
New Construction No
Schools
Elementary Schools Cole Canyon
Middle Schools Thompson
High Schools Murrieta Valley
School District Murrieta
Others
Senior Community No
Tax ID 906573001
Acceptable Financing Cash, Cash to New Loan, Contract
Listing Terms Cash, Cash to New Loan, Contract
Financing Conventional
Special Listing Condition Standard
Read Less
Want to know what your home might be worth? Contact us for a FREE valuation!

Our team is ready to help you sell your home for the highest possible price ASAP

Bought with Lynn Joseph • Allison James Estates & Homes






