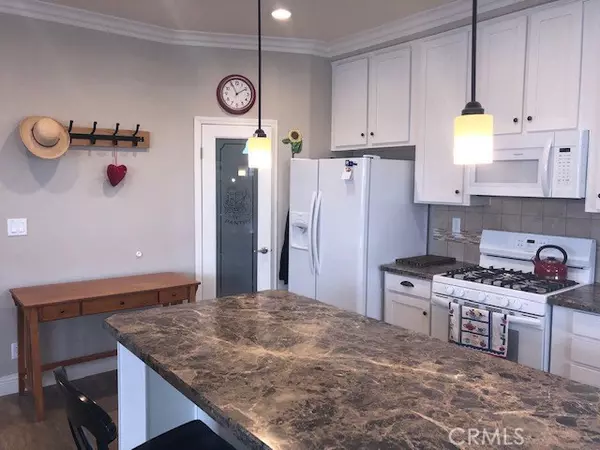$300,000
$305,000
1.6%For more information regarding the value of a property, please contact us for a free consultation.
2700 Cienaga ST #92 Oceano, CA 93445
3 Beds
2 Baths
1,466 SqFt
Key Details
Sold Price $300,000
Property Type Manufactured Home
Listing Status Sold
Purchase Type For Sale
Square Footage 1,466 sqft
Price per Sqft $204
Subdivision Oceano(350)
MLS Listing ID PI20075433
Sold Date 06/26/20
Bedrooms 3
Full Baths 2
HOA Y/N No
Year Built 2018
Property Description
This immaculate home looks brand new. Definitely pride of ownership shows throughout. Built in 2018, this home is located in the desirable Rancho Del Arroyo rent controlled park with low space rent. You will enjoy resort style living and amenities with access to the private pool and clubhouse. The open floor plan, with high ceilings and crown molding will impress all buyers. The wood laminate floor welcomes you into a nice open kitchen with white modern cabinets, a large walk in pantry, and a sizeable center island, perfect for entertaining. You will love to relax in the oversized Master Bedroom with an en suite bathroom and a spacious walk in closet. Additionally, there is plenty of room for your guests in the 2nd and 3rd bedrooms. This home is minutes away from the beach, the Oceano Dunes, and Pismo Beach. You will love feeling the ocean breeze while sitting on your spacious porch, or, out in your future garden. With this generous sized lot, the possibilities are endless. Don't miss out on your opportunity to own this charming home in the beautiful Central Coast.
Location
State CA
County San Luis Obispo
Area Ocno - Oceano
Building/Complex Name Rancho Del Arroyo
Rooms
Other Rooms Shed(s)
Interior
Interior Features Ceiling Fan(s), Crown Molding, Laminate Counters, Living Room Deck Attached, Open Floorplan, Pantry, Recessed Lighting, Bedroom on Main Level, Main Level Master, Walk-In Pantry, Walk-In Closet(s)
Heating Baseboard, Central
Cooling None
Flooring Laminate
Fireplace No
Appliance Dishwasher, Disposal, Gas Range, Microwave, Refrigerator
Laundry Inside
Exterior
Parking Features Attached Carport, Covered, Paved, Deck
Garage Spaces 2.0
Garage Description 2.0
Pool Association, Fenced, Heated, In Ground, Private
Community Features Biking, Dog Park, Street Lights, Suburban, Sidewalks
Utilities Available Cable Connected, Electricity Connected, Natural Gas Connected, Sewer Connected, Water Connected
Accessibility Accessible Doors
Attached Garage No
Total Parking Spaces 2
Private Pool Yes
Building
Lot Description 0-1 Unit/Acre
Story One
Entry Level One
Sewer Public Sewer
Water Public
Level or Stories One
Additional Building Shed(s)
Schools
School District Lucia Mar Unified
Others
Pets Allowed Number Limit
Senior Community No
Tax ID 910006427
Acceptable Financing Cash, Cash to New Loan
Listing Terms Cash, Cash to New Loan
Financing Cash
Special Listing Condition Standard
Pets Allowed Number Limit
Read Less
Want to know what your home might be worth? Contact us for a FREE valuation!

Our team is ready to help you sell your home for the highest possible price ASAP

Bought with Gina Perrault • Coastal Community Builders






