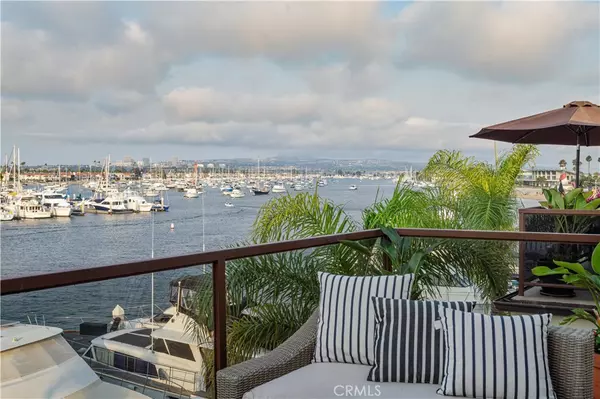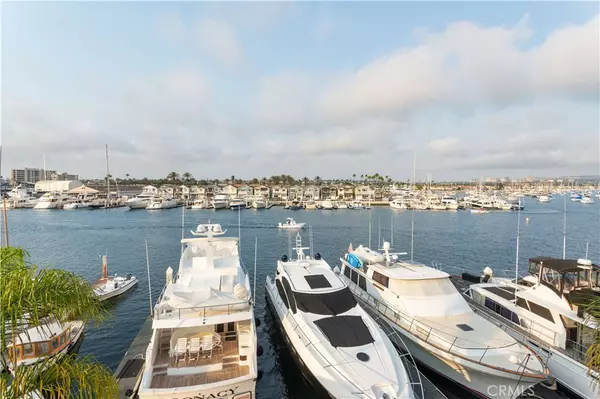$3,800,000
$3,950,000
3.8%For more information regarding the value of a property, please contact us for a free consultation.
233 20th ST Newport Beach, CA 92663
3 Beds
5 Baths
3,597 SqFt
Key Details
Sold Price $3,800,000
Property Type Condo
Sub Type Condominium
Listing Status Sold
Purchase Type For Sale
Square Footage 3,597 sqft
Price per Sqft $1,056
Subdivision Other (Othr)
MLS Listing ID OC20171941
Sold Date 10/30/20
Bedrooms 3
Full Baths 3
Half Baths 2
Construction Status Repairs Cosmetic
HOA Fees $833/qua
HOA Y/N Yes
Year Built 1994
Property Description
Relax amid stunning pier to bay views, Fashion Island city lights in the distance and a breathtaking mountain panorama in this three-level executive waterfront retreat. Boasting 3 bedrooms, 5 baths and an open floor plan, this ideally situated bayside end-unit is adorned by private elevator, four balconies, two marble fireplaces, exquisite crown molding, four individual surround sound systems, expansive skylight, four-car garage, outdoor BBQ and evident attention to detail. The property lives like a single-family residence as the only connected walls are on the 1st level garage. The impressive Master Suite features private wrap-around balcony, marble fireplace, oversized sunken Jacuzzi tub and dual sinks. Whitewater kitchen views, granite countertops, wine pantry, custom built-in shelving, recessed lighting and walk-in closets are amid the many additional features. Just a stone’s throw from the Newport Beach Pier and unrivaled surf and sand of Newport Peninsula, pristine Pacific sunsets and 3,597 square feet of luxury living await.
Location
State CA
County Orange
Area Np - Balboa Peninsula
Rooms
Main Level Bedrooms 3
Ensuite Laundry Washer Hookup, Gas Dryer Hookup, Inside, Laundry Closet, Upper Level
Interior
Interior Features Wet Bar, Built-in Features, Balcony, Ceiling Fan(s), Crown Molding, Central Vacuum, Elevator, Living Room Deck Attached, Open Floorplan, Pantry, Recessed Lighting, Storage, Tile Counters, Bar, Wired for Sound, All Bedrooms Down, Utility Room, Walk-In Pantry, Walk-In Closet(s)
Laundry Location Washer Hookup,Gas Dryer Hookup,Inside,Laundry Closet,Upper Level
Heating Central
Cooling Central Air
Flooring Carpet, Tile
Fireplaces Type Gas, Living Room, Master Bedroom
Fireplace Yes
Appliance Convection Oven, Dishwasher, Gas Cooktop, Gas Water Heater, Refrigerator
Laundry Washer Hookup, Gas Dryer Hookup, Inside, Laundry Closet, Upper Level
Exterior
Garage Controlled Entrance, Concrete, Covered, Direct Access, Door-Single, Electric Gate, Garage, Oversized, Shared Driveway, Garage Faces Side, Storage, Tandem, Workshop in Garage
Garage Spaces 4.0
Garage Description 4.0
Fence Wrought Iron
Pool None
Community Features Storm Drain(s), Street Lights, Sidewalks
Utilities Available Cable Connected, Electricity Connected, Natural Gas Connected, Phone Connected, Sewer Connected, Underground Utilities, Water Connected
Amenities Available Maintenance Grounds, Management
Waterfront Description Bay Front
View Y/N Yes
View Bay, City Lights, Coastline, Harbor, Marina, Mountain(s), Ocean, Pier
Roof Type Flat,Membrane
Porch Deck
Parking Type Controlled Entrance, Concrete, Covered, Direct Access, Door-Single, Electric Gate, Garage, Oversized, Shared Driveway, Garage Faces Side, Storage, Tandem, Workshop in Garage
Attached Garage Yes
Total Parking Spaces 4
Private Pool No
Building
Story 3
Entry Level Three Or More
Foundation Slab
Sewer Public Sewer
Water Public
Architectural Style Mediterranean
Level or Stories Three Or More
New Construction No
Construction Status Repairs Cosmetic
Schools
Elementary Schools Newport
Middle Schools Ensign
High Schools Newport Harbor
School District Newport Mesa Unified
Others
HOA Name Newport Bay Villas
Senior Community No
Tax ID 93270053
Security Features Security System,Carbon Monoxide Detector(s),Fire Detection System,Fire Sprinkler System,Security Gate,Key Card Entry,Smoke Detector(s)
Acceptable Financing Cash to New Loan
Listing Terms Cash to New Loan
Financing Conventional
Special Listing Condition Trust
Read Less
Want to know what your home might be worth? Contact us for a FREE valuation!

Our team is ready to help you sell your home for the highest possible price ASAP

Bought with Brian Sperry • Compass






