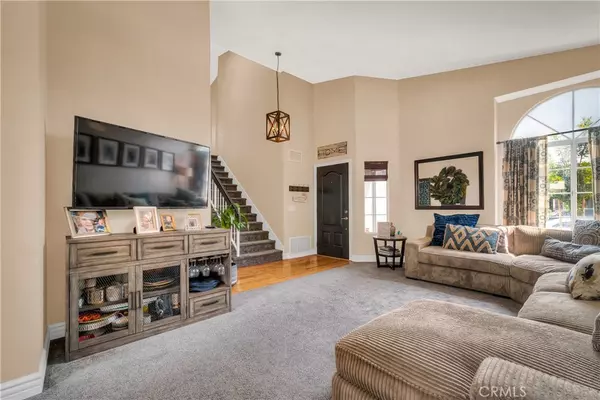$765,000
$749,900
2.0%For more information regarding the value of a property, please contact us for a free consultation.
22215 Oxford LN Saugus, CA 91350
4 Beds
4 Baths
2,035 SqFt
Key Details
Sold Price $765,000
Property Type Single Family Home
Sub Type Single Family Residence
Listing Status Sold
Purchase Type For Sale
Square Footage 2,035 sqft
Price per Sqft $375
Subdivision Claibourne (Clai)
MLS Listing ID SR20189429
Sold Date 10/19/20
Bedrooms 4
Full Baths 3
Half Baths 1
Construction Status Updated/Remodeled
HOA Y/N No
Year Built 1988
Lot Size 7,866 Sqft
Property Description
GORGEOUS UPGRADED ENTERTAINER'S CUL DE SAC POOL HOME IN HIGHLY DESIRED CIRCLE J RANCH... This must see cul de sac property is located just minutes from the park, Valencia's paseo system, shops and freeways. Upon entering this beauty you will notice the light and bright living room and dining room with vaulted ceilings. This home has been almost completely upgraded with newer exterior paint, wood-like tile flooring, newer carpet, fresh interior paint, and upgraded baseboards. The expansive kitchen offers granite counter tops with a huge granite island, walk in pantry, built in fridge, stainless steel appliances w/ double oven, and breakfast nook overlooking the cozy family room with fireplace. This home features a second master ensuite downstairs w/ designer barn closet doors that has it’s own private entrance to the backyard. Upstairs offers 3 additional bedrooms including the other large master with vaulted ceiling. Step out into the backyard and find your very own tranquil oasis complete with patio cover, sparkling oversized pool and spa, and plenty of grass for your little ones or pets. This truly move in ready home has NO HOA and NO MELLO ROOS, and can be shown 7 days a week! Call today for your private showing, as this one will not last.
Location
State CA
County Los Angeles
Area Cjrc - Circle J Ranch
Zoning SCUR2
Rooms
Main Level Bedrooms 1
Interior
Interior Features Cathedral Ceiling(s), Recessed Lighting, Bedroom on Main Level, Walk-In Pantry
Heating Central
Cooling Central Air
Flooring Carpet, Tile, Wood
Fireplaces Type Family Room
Fireplace Yes
Appliance Double Oven, Dishwasher, Refrigerator
Laundry Inside, Laundry Room
Exterior
Parking Features Direct Access, Driveway, Garage
Garage Spaces 2.0
Garage Description 2.0
Pool Private
Community Features Street Lights, Suburban
Utilities Available Water Connected
View Y/N Yes
View Mountain(s)
Accessibility None
Porch Covered, Wood
Attached Garage Yes
Total Parking Spaces 2
Private Pool Yes
Building
Lot Description Cul-De-Sac
Story 1
Entry Level Two
Foundation Slab
Sewer Public Sewer
Water Public
Architectural Style Traditional
Level or Stories Two
New Construction No
Construction Status Updated/Remodeled
Schools
School District William S. Hart Union
Others
Senior Community No
Tax ID 2836050035
Acceptable Financing Conventional, FHA, VA Loan
Listing Terms Conventional, FHA, VA Loan
Financing Conventional
Special Listing Condition Standard
Read Less
Want to know what your home might be worth? Contact us for a FREE valuation!

Our team is ready to help you sell your home for the highest possible price ASAP

Bought with Brian Ends • Keller Williams VIP Properties






