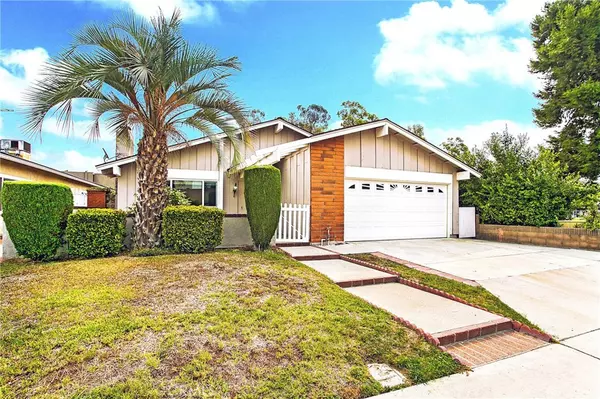$695,000
$644,875
7.8%For more information regarding the value of a property, please contact us for a free consultation.
20432 Belshire AVE Lakewood, CA 90715
3 Beds
2 Baths
1,405 SqFt
Key Details
Sold Price $695,000
Property Type Single Family Home
Sub Type Single Family Residence
Listing Status Sold
Purchase Type For Sale
Square Footage 1,405 sqft
Price per Sqft $494
Subdivision Imperial Estates Northeast (Ipe)
MLS Listing ID PW20190272
Sold Date 10/15/20
Bedrooms 3
Full Baths 2
Construction Status Updated/Remodeled,Turnkey
HOA Y/N No
Year Built 1968
Lot Size 4,791 Sqft
Property Description
Welcome to 20432 Belshire Ave. With its prime location, thoughtful layout, and elegant upgrades, this turnkey residence checks all the boxes. Situated at the end of a cul-de-sac atop a corner lot, you’ll have wide open access to Palms Park. Three spacious bedrooms and two full bathrooms make this the perfect starter home and the interior has been completely updated with modern finishes. A calming neutral color palette fills each space and offers the perfect backdrop for your creative touch. Additional highlights include all new paint, a spacious bonus room, direct access from a 2-car garage, and a private backyard with a custom-built putting green. Given its proximity to Cerritos, you’ll have access to the acclaimed ABC Unified School District and everything else you could possibly need can be found within a walking or short driving distance. Location and charm often don’t unite but when they do, you can never go wrong. Connect with us today to schedule your private tour and we’ll see you in escrow.
Location
State CA
County Los Angeles
Area 27 - Imperial Estates North
Zoning LKR1*
Rooms
Main Level Bedrooms 3
Interior
Interior Features Recessed Lighting, All Bedrooms Down
Heating Central
Cooling Central Air
Fireplaces Type Living Room
Fireplace Yes
Appliance Dishwasher, Gas Cooktop, Gas Oven, Water Heater
Laundry In Garage
Exterior
Garage Door-Multi, Garage Faces Front, Garage
Garage Spaces 2.0
Garage Description 2.0
Pool None
Community Features Storm Drain(s), Street Lights, Sidewalks, Park
Utilities Available Cable Connected, Electricity Connected, Phone Connected, Sewer Connected, Water Connected
View Y/N Yes
View Park/Greenbelt, Neighborhood
Roof Type Composition
Porch Front Porch
Attached Garage Yes
Total Parking Spaces 4
Private Pool No
Building
Lot Description Cul-De-Sac, Near Park
Story 1
Entry Level One
Foundation Slab
Sewer Public Sewer
Water Public
Level or Stories One
New Construction No
Construction Status Updated/Remodeled,Turnkey
Schools
School District Abc Unified
Others
Senior Community No
Tax ID 7057034012
Acceptable Financing Cash, Cash to New Loan, Conventional
Listing Terms Cash, Cash to New Loan, Conventional
Financing Conventional
Special Listing Condition Standard
Read Less
Want to know what your home might be worth? Contact us for a FREE valuation!

Our team is ready to help you sell your home for the highest possible price ASAP

Bought with Wendy Rich-Soto • Keller Williams Realty






