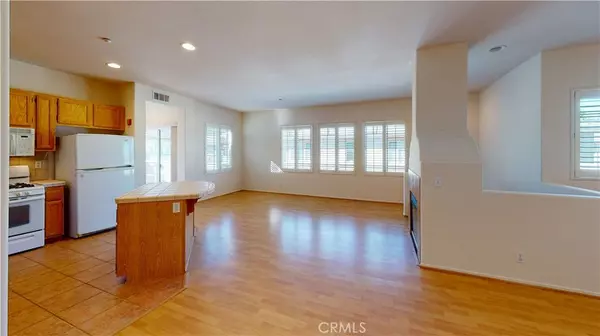$550,000
$549,900
For more information regarding the value of a property, please contact us for a free consultation.
26 Navajo Aliso Viejo, CA 92656
2 Beds
2 Baths
1,205 SqFt
Key Details
Sold Price $550,000
Property Type Townhouse
Sub Type Townhouse
Listing Status Sold
Purchase Type For Sale
Square Footage 1,205 sqft
Price per Sqft $456
Subdivision Orleans (Orln)
MLS Listing ID OC20249653
Sold Date 02/16/21
Bedrooms 2
Full Baths 2
Condo Fees $277
Construction Status Termite Clearance,Turnkey
HOA Fees $277/mo
HOA Y/N Yes
Year Built 1998
Property Description
Gorgeous Orleans Townhouse in Aliso Viejo! Location, Location, Location! End Unit in Gated Community. Light and Bright Fabulous Floor Plan features a Large Living Room with cozy Fireplace, Dining Room, Office/Desk area with Custom Plantation Shutters and Wood Laminate Floors. Main Bedroom has en suite bathroom and Walk-In Closet. 2nd Bedroom on other side of home has Mirrored Wardrobe Closet Doors. Kitchen with Recessed Lighting, Tile on Counters and Backsplash. Kitchen Island is functional and has Breakfast Nook. Sliding Patio Glass Doors open to generous sized Balcony perfect for Entertaining or Relaxing. Amenities include Aqua Pure Water Filter. Great space feels like a single family home with a 2 car attached garage and no one above or below. The Quiet interior location, Pet-Friendly Community makes for a great neighborhood to live in. Newly painted exterior walls and water pressure cleaned property deck by association.
Community has a resort style pool and spa, is walking distance to award winning schools, close to toll road (73) and beach access (via 133). There are numerous nearby hiking, biking and nature trails. Laguna Coast Wilderness Park, beautiful Laguna Beach, Salt Creek Beach, Dana Point Harbor all are just minutes away! This home is ideally positioned to enjoy the Southern California lifestyle. Lowest HOA in Aliso Viejo, ** No Mello-Roos**
Location
State CA
County Orange
Area Av - Aliso Viejo
Rooms
Main Level Bedrooms 2
Interior
Interior Features Built-in Features, Balcony, Ceiling Fan(s), Ceramic Counters, Cathedral Ceiling(s), High Ceilings, Open Floorplan, Pantry, Recessed Lighting, Tile Counters, All Bedrooms Up, Bedroom on Main Level, Main Level Master, Walk-In Closet(s)
Heating Central, Fireplace(s), Natural Gas
Cooling Central Air, Electric
Flooring Tile, Wood
Fireplaces Type Electric, Living Room
Fireplace Yes
Appliance Dishwasher, Disposal, Gas Range, Gas Water Heater, Microwave, Refrigerator, Dryer, Washer
Laundry Washer Hookup, Electric Dryer Hookup, Gas Dryer Hookup, In Garage
Exterior
Garage Door-Single, Garage Faces Front, Garage, Guest
Garage Spaces 2.0
Garage Description 2.0
Pool Association
Community Features Street Lights, Sidewalks, Gated
Utilities Available Electricity Available, Electricity Connected, Natural Gas Available, Natural Gas Connected, Sewer Available, Sewer Connected
Amenities Available Pool, Spa/Hot Tub
View Y/N Yes
View Neighborhood, Trees/Woods
Roof Type Tile
Attached Garage Yes
Total Parking Spaces 2
Private Pool No
Building
Lot Description Corner Lot, No Landscaping
Story Two
Entry Level Two
Sewer Public Sewer
Water Public
Architectural Style Contemporary
Level or Stories Two
New Construction No
Construction Status Termite Clearance,Turnkey
Schools
Elementary Schools Oak Grove
Middle Schools Aliso Viejo
High Schools Aliso Niguel
School District Capistrano Unified
Others
HOA Name Orleans
Senior Community No
Tax ID 93925856
Security Features Carbon Monoxide Detector(s),Security Gate,Gated Community,Smoke Detector(s)
Acceptable Financing Cash, Cash to New Loan, Conventional, FHA, Submit, VA Loan
Listing Terms Cash, Cash to New Loan, Conventional, FHA, Submit, VA Loan
Financing Cash
Special Listing Condition Standard
Read Less
Want to know what your home might be worth? Contact us for a FREE valuation!

Our team is ready to help you sell your home for the highest possible price ASAP

Bought with Sally Guo • Re/Max Premier Realty






