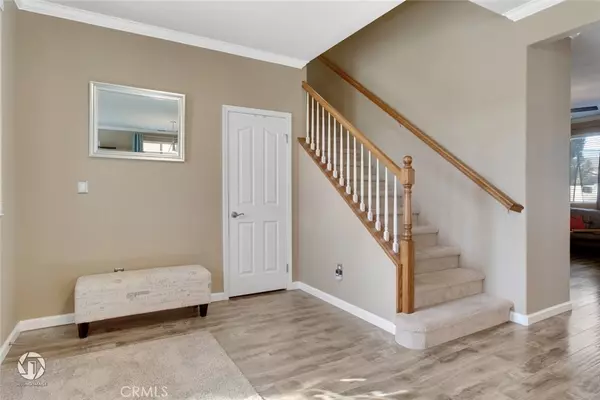$405,000
$389,900
3.9%For more information regarding the value of a property, please contact us for a free consultation.
12508 Cheswolde DR Bakersfield, CA 93312
5 Beds
3 Baths
2,612 SqFt
Key Details
Sold Price $405,000
Property Type Single Family Home
Sub Type Single Family Residence
Listing Status Sold
Purchase Type For Sale
Square Footage 2,612 sqft
Price per Sqft $155
MLS Listing ID SR21019162
Sold Date 03/08/21
Bedrooms 5
Full Baths 3
Condo Fees $110
HOA Fees $110/mo
HOA Y/N Yes
Year Built 2007
Lot Size 6,534 Sqft
Acres 0.15
Property Description
This 5 bedrm, 3 ba, 2,612 sqft Brighton Beauty is ready for new memories to be made! Fresh exterior paint and landscaping add great curb appeal. Enjoy laminate flooring and crown molding throughout! Gorgeous corner fireplace (with gas starter) and entertainment cutout in the living room. Meals will be a delight to prepare and enjoy in the kitchen with stainless steel appliances, granite counters, tiled flooring, and backsplash. Generous owner's suite includes tres ceiling, soaking tub, walk in shower, and dual vanities. 3 additional well sized bedrooms, indoor utility, and built in storage at stair landing round out this great floorplan. Large covered patio, stained concrete, and well maintained landscaping complete this immaculate home! Sought-after neighborhood - call today!
Location
State CA
County Kern
Area Bksf - Bakersfield
Rooms
Main Level Bedrooms 1
Ensuite Laundry Inside
Interior
Interior Features Granite Counters
Laundry Location Inside
Heating Central, Forced Air
Cooling Central Air
Fireplaces Type Family Room
Fireplace Yes
Appliance Dishwasher, Gas Cooktop, Disposal, Microwave
Laundry Inside
Exterior
Garage Spaces 2.0
Garage Description 2.0
Pool None
Community Features Suburban
Amenities Available Maintenance Grounds, Security
View Y/N Yes
View Neighborhood
Porch Covered
Attached Garage Yes
Total Parking Spaces 2
Private Pool No
Building
Lot Description Back Yard
Story 2
Entry Level Two
Sewer Public Sewer
Water Public
Level or Stories Two
New Construction No
Schools
School District Kern Union
Others
HOA Name Brighton Village
Senior Community No
Tax ID 50072404004
Acceptable Financing Submit
Listing Terms Submit
Financing Conventional
Special Listing Condition Standard
Read Less
Want to know what your home might be worth? Contact us for a FREE valuation!

Our team is ready to help you sell your home for the highest possible price ASAP

Bought with Margaret Edmonstron • Coldwell Banker Preferred, Rea







