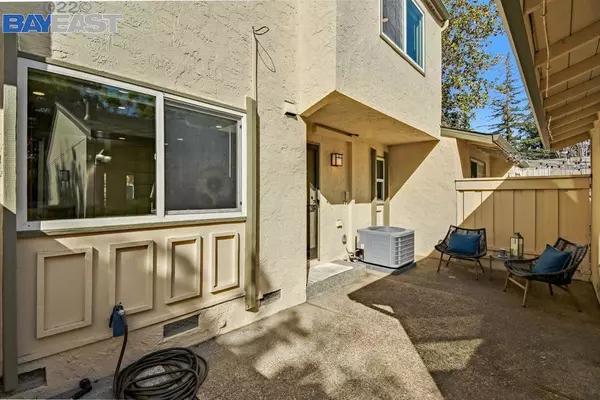$1,900,000
$1,688,000
12.6%For more information regarding the value of a property, please contact us for a free consultation.
6073 Elmbridge Dr San Jose, CA 95129
3 Beds
3 Baths
1,532 SqFt
Key Details
Sold Price $1,900,000
Property Type Townhouse
Sub Type Townhouse
Listing Status Sold
Purchase Type For Sale
Square Footage 1,532 sqft
Price per Sqft $1,240
Subdivision Not Listed
MLS Listing ID 40988045
Sold Date 05/12/22
Bedrooms 3
Full Baths 2
Half Baths 1
Condo Fees $395
HOA Fees $395/mo
HOA Y/N Yes
Year Built 1971
Lot Size 1,920 Sqft
Property Description
Beautiful townhome in the quiet park-like Regency Park community served by top public schools Dilworth Elem, Miller Middle & Lynbrook High. This lovely home offers a spacious living room with a lovely white brick fireplace and a sliding glass door to the back patio and the tree-lined common area. The dining room is opened to the updated kitchen w/custom wood cabinetry, granite counters, breakfast bar, view window over the dual stainless-steel sink and stainless-steel appliances including a stove w/new GE convection range, dishwasher&refrigerator. Other fine features include all new SPC luxury vinyl plank flooring, new designer carpet, new LED lights, recessed ceiling&lights, newer furnace&A/C system, freshly painted interior, dual pane windows, updated bathrooms, vaulted ceiling in primary bedroom. Enjoy the nearby community pool, spa, club house & children playground. Close to Cupertino, Rainbow Park, Orchard Farms shopping center. Come live in the heart of Silicon Valley!
Location
State CA
County Santa Clara
Interior
Heating Forced Air
Cooling Central Air
Flooring Carpet, Tile, Vinyl
Fireplaces Type Gas Starter, Living Room
Fireplace Yes
Appliance Gas Water Heater, Dryer, Washer
Exterior
Parking Features Garage, Garage Door Opener, Guest
Garage Spaces 2.0
Garage Description 2.0
Pool Association
Amenities Available Clubhouse, Playground, Pool, Spa/Hot Tub
Roof Type Shingle
Attached Garage Yes
Total Parking Spaces 2
Private Pool No
Building
Lot Description Street Level
Story Two
Entry Level Two
Sewer Public Sewer
Architectural Style Contemporary
Level or Stories Two
Others
Tax ID 37707008
Acceptable Financing Cash, Conventional
Listing Terms Cash, Conventional
Read Less
Want to know what your home might be worth? Contact us for a FREE valuation!

Our team is ready to help you sell your home for the highest possible price ASAP

Bought with OUT OF AREA OUT • OUT OF AREA - NON MEMBER





