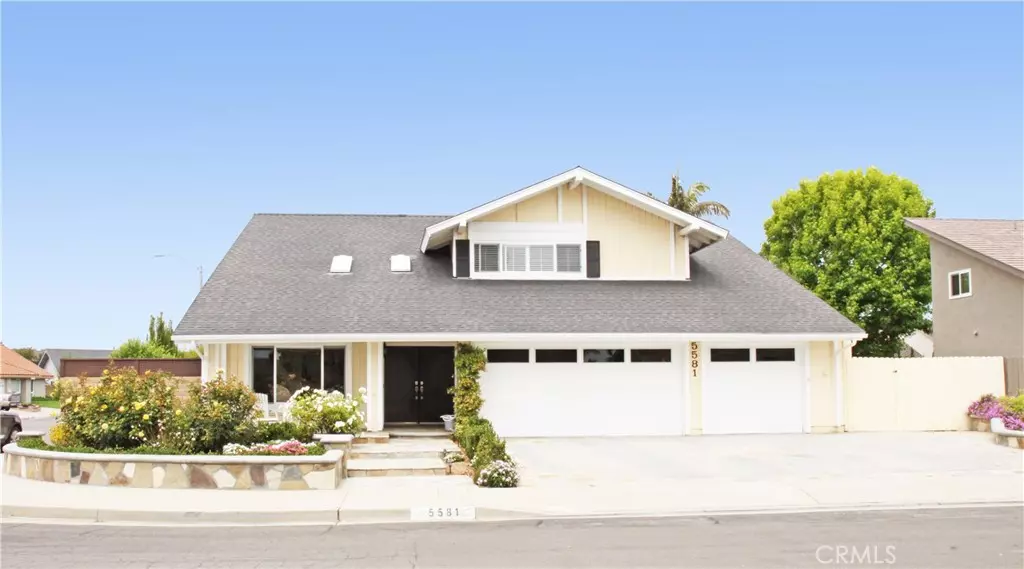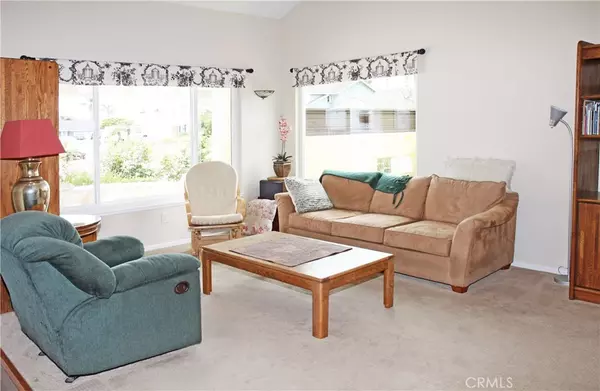$1,600,000
$1,600,000
For more information regarding the value of a property, please contact us for a free consultation.
5581 Ludlow Cir Huntington Beach, CA 92649
4 Beds
3 Baths
1,844 SqFt
Key Details
Sold Price $1,600,000
Property Type Single Family Home
Sub Type Single Family Residence
Listing Status Sold
Purchase Type For Sale
Square Footage 1,844 sqft
Price per Sqft $867
Subdivision Calif. Classics By The Sea (Ccbs)
MLS Listing ID OC22055023
Sold Date 07/22/22
Bedrooms 4
Full Baths 2
Half Baths 1
Construction Status Updated/Remodeled
HOA Y/N No
Year Built 1973
Lot Size 7,126 Sqft
Property Description
Gorgeous Cal Classic by the Sea - Plan 400 with 4 Bedrooms, 2.5 Baths, 1,844 Sq Ft, 3.5 Car Garage, and RV Parking Pad. It Features Newer Central A/C, Soaring Ceilings, Dual Pane Windows, Plantation Shutters, Mirrored Closets, and Raised Panel Interior Doors. It Boasts Beautiful Curb Appeal with Stunning Landscaping and Custom Flagstone Hardscape and a Breathtaking Backyard that is an Amazing Tranquil Botanical Garden Setting with Flagstone Walkways, Large Deck, and Endless Gardens - Perfect for that California Outdoor Living Lifestyle with Ocean Breezes and All Ready for Major Entertaining. It Includes Double Door Entry, Formal Foyer, Formal Living Room, Formal Dining Room with Clear Glass French Doors that Open to Side Yard, Remodeled Kitchen with Quartz Countertops, and Glass Mosaic Tile Backsplash that is Open to a Welcoming Family Room with Brick Fireplace and Windows/Sliders Overlooking the One-of-a-Kind Backyard. The Luxurious Master Suite has an Expanded Spa-Style Bathroom with Extensive Use of Quartz, Separate Soaking Tub, Huge Walk-In Shower Surrounded by Clear Glass, and Dual Sinks. One Guest Bedroom has an Added Deck/Balcony with Staircase going down to Backyard. This Perfect Home is Located in a Highly Sought-After Neighborhood, Steps to Bolsa Chica Wetlands and Neighborhood Bolsa Park. It's Close to the Beach, Shopping, Dining, & Award-Winning Schools.
Location
State CA
County Orange
Area 15 - West Huntington Beach
Rooms
Other Rooms Shed(s)
Interior
Interior Features Block Walls, Ceiling Fan(s), Separate/Formal Dining Room, Open Floorplan, All Bedrooms Up, Attic
Heating Central
Cooling Central Air
Flooring Carpet
Fireplaces Type Family Room, Gas
Fireplace Yes
Appliance Dishwasher, Gas Cooktop, Disposal, Microwave, Refrigerator, Water Heater
Laundry Washer Hookup, In Garage
Exterior
Garage Concrete, Door-Multi, Direct Access, Driveway, Garage, RV Potential
Garage Spaces 3.0
Garage Description 3.0
Fence Average Condition, Block, Stucco Wall
Pool None
Community Features Gutter(s), Storm Drain(s), Street Lights, Sidewalks, Park
Utilities Available Electricity Connected, Natural Gas Connected, Sewer Connected, Water Connected
View Y/N No
View None
Roof Type Flat Tile
Porch Deck
Attached Garage Yes
Total Parking Spaces 3
Private Pool No
Building
Lot Description Back Yard, Corner Lot, Cul-De-Sac, Front Yard, Garden, Sprinklers In Rear, Sprinklers In Front, Landscaped, Near Park, Sprinklers Timer, Sprinkler System, Yard
Faces South
Story 2
Entry Level Two
Foundation Slab
Sewer Public Sewer
Water Public
Architectural Style Traditional
Level or Stories Two
Additional Building Shed(s)
New Construction No
Construction Status Updated/Remodeled
Schools
Elementary Schools Hope View
Middle Schools Marine View
High Schools Huntington Beach
School District Huntington Beach Union High
Others
Senior Community No
Tax ID 16320305
Security Features Carbon Monoxide Detector(s),Smoke Detector(s)
Acceptable Financing Cash to New Loan
Listing Terms Cash to New Loan
Financing Cash to New Loan
Special Listing Condition Standard
Read Less
Want to know what your home might be worth? Contact us for a FREE valuation!

Our team is ready to help you sell your home for the highest possible price ASAP

Bought with Terri Newland • First Team Real Estate







