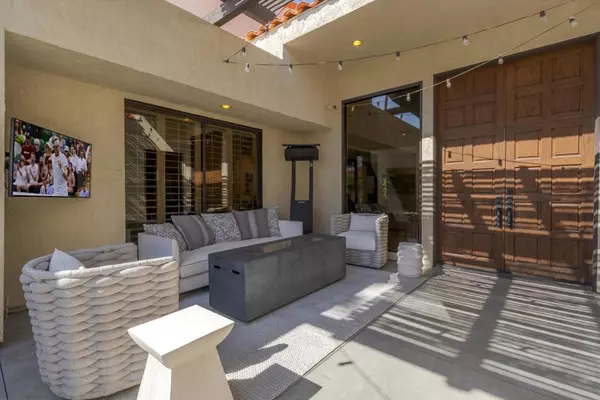$1,077,000
$989,000
8.9%For more information regarding the value of a property, please contact us for a free consultation.
49425 Avenida Club La Quinta La Quinta, CA 92253
3 Beds
3 Baths
3,100 SqFt
Key Details
Sold Price $1,077,000
Property Type Condo
Sub Type Condominium
Listing Status Sold
Purchase Type For Sale
Square Footage 3,100 sqft
Price per Sqft $347
Subdivision Lqcc Club La Quinta
MLS Listing ID 219076719DA
Sold Date 05/10/22
Bedrooms 3
Full Baths 3
Condo Fees $525
Construction Status Updated/Remodeled
HOA Fees $525/mo
HOA Y/N Yes
Year Built 1982
Lot Size 5,227 Sqft
Property Description
No expense was spared in this 3 bedroom, 3 bath luxurious STUNNER! Under the back drop of the majestic Santa Rosa Mountains, across from the La Quinta Resort: Sparkling kitchen with new cabinets, quartz countertops and new appliances - New Sub-zero wine fridge - Remodeled front courtyard - New concrete slab on all patios - Hip and cool ''beer garden'' in the interior courtyard with pass-through window from the kitchen - Remodeled master bath with Cambria countertops, Italian porcelain tile, Venetian plastered walls, zero-entry shower - Custom master closet with solid wood, lacquered cabinetry - 2 new HVAC units - New tankless hot water heater - Generous 2 car garage and golf cart garage - Seconds to La Quinta Country Club, across the street from La Quinta Resort and a stone's throw to Old Town La Quinta. Designer FURNISHED and move- in ready. This is truly spectacular and a must see!
Location
State CA
County Riverside
Area 313 - La Quinta South Of Hwy 111
Interior
Interior Features Wet Bar, Cathedral Ceiling(s), Separate/Formal Dining Room, High Ceilings, Primary Suite
Heating Forced Air, Natural Gas
Flooring Tile
Fireplaces Type Gas, Living Room
Fireplace Yes
Appliance Dishwasher, Gas Cooktop, Disposal, Microwave, Refrigerator, Range Hood
Laundry Laundry Room
Exterior
Parking Features Garage, Golf Cart Garage, Garage Door Opener, Side By Side
Garage Spaces 2.0
Garage Description 2.0
Pool In Ground
Community Features Gated
Amenities Available Maintenance Grounds, Other
View Y/N Yes
View Mountain(s)
Porch Enclosed
Attached Garage Yes
Total Parking Spaces 4
Private Pool Yes
Building
Lot Description Cul-De-Sac, Drip Irrigation/Bubblers, Planned Unit Development, Sprinklers Timer
Story 1
Entry Level One
Level or Stories One
New Construction No
Construction Status Updated/Remodeled
Others
Senior Community No
Tax ID 658320018
Security Features Security Gate,Gated Community
Acceptable Financing Cash, Conventional
Listing Terms Cash, Conventional
Financing Cash
Special Listing Condition Standard
Read Less
Want to know what your home might be worth? Contact us for a FREE valuation!

Our team is ready to help you sell your home for the highest possible price ASAP

Bought with Donna Brown • Virginia Cook & Associates






