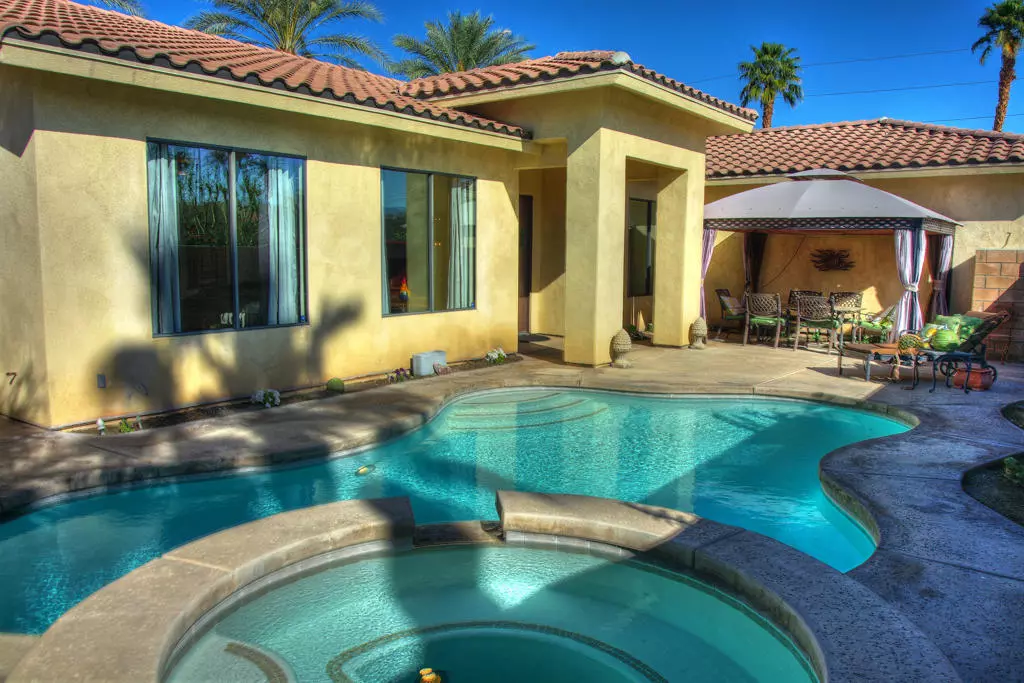$750,000
$750,000
For more information regarding the value of a property, please contact us for a free consultation.
35547 Felicity PL Cathedral City, CA 92234
3 Beds
2 Baths
2,207 SqFt
Key Details
Sold Price $750,000
Property Type Single Family Home
Sub Type Single Family Residence
Listing Status Sold
Purchase Type For Sale
Square Footage 2,207 sqft
Price per Sqft $339
Subdivision Serenity Cove
MLS Listing ID 219075563DA
Sold Date 04/21/22
Bedrooms 3
Full Baths 2
Condo Fees $140
HOA Fees $140/mo
HOA Y/N Yes
Year Built 2002
Lot Size 7,840 Sqft
Property Description
Welcome to Serenity Cove! A private gated community on the border of Rancho Mirage and Cathedral City. Your new home features three bedrooms and two bathrooms with an open floor plan that will be great for entertaining. The courtyard features a lush pool and spa that is ready for you to wind down and relax with your favorite beverage after a workday or just out exploring the shops and restaurants nearby. You're only a ten minute drive to Downtown Palm Springs and nearby theaters where you can trip the light fantastic and enjoy all that desert resort living has to offer in this gorgeous community. This home won't last long on the market. All you really have to do is drop the bags and enjoy your new home.
Location
State CA
County Riverside
Area 336 - Cathedral City South
Interior
Interior Features Breakfast Bar, Separate/Formal Dining Room, High Ceilings, All Bedrooms Down, Primary Suite
Heating Central, Forced Air, Natural Gas
Cooling Central Air
Flooring Tile
Fireplaces Type Gas, Gas Starter, Living Room
Fireplace Yes
Appliance Dishwasher, Gas Cooking, Disposal, Gas Range, Refrigerator, Water Softener, Water To Refrigerator
Laundry Laundry Room
Exterior
Garage Driveway, Garage, Garage Door Opener, Side By Side
Garage Spaces 2.0
Garage Description 2.0
Fence Block
Pool In Ground
Community Features Gated
Amenities Available Trail(s)
View Y/N No
Roof Type Clay
Porch Enclosed
Attached Garage Yes
Total Parking Spaces 2
Private Pool Yes
Building
Lot Description Back Yard, Drip Irrigation/Bubblers, Front Yard, Landscaped, Level, Planned Unit Development, Sprinklers Timer, Sprinkler System
Story 1
Entry Level One
Foundation Slab
Level or Stories One
New Construction No
Others
Senior Community No
Tax ID 673493002
Security Features Gated Community
Acceptable Financing Cash, Cash to New Loan, Conventional, Cal Vet Loan, FHA, Fannie Mae, VA Loan
Listing Terms Cash, Cash to New Loan, Conventional, Cal Vet Loan, FHA, Fannie Mae, VA Loan
Financing Conventional
Special Listing Condition Standard
Read Less
Want to know what your home might be worth? Contact us for a FREE valuation!

Our team is ready to help you sell your home for the highest possible price ASAP

Bought with Mark Levine • HomeSmart Professionals







