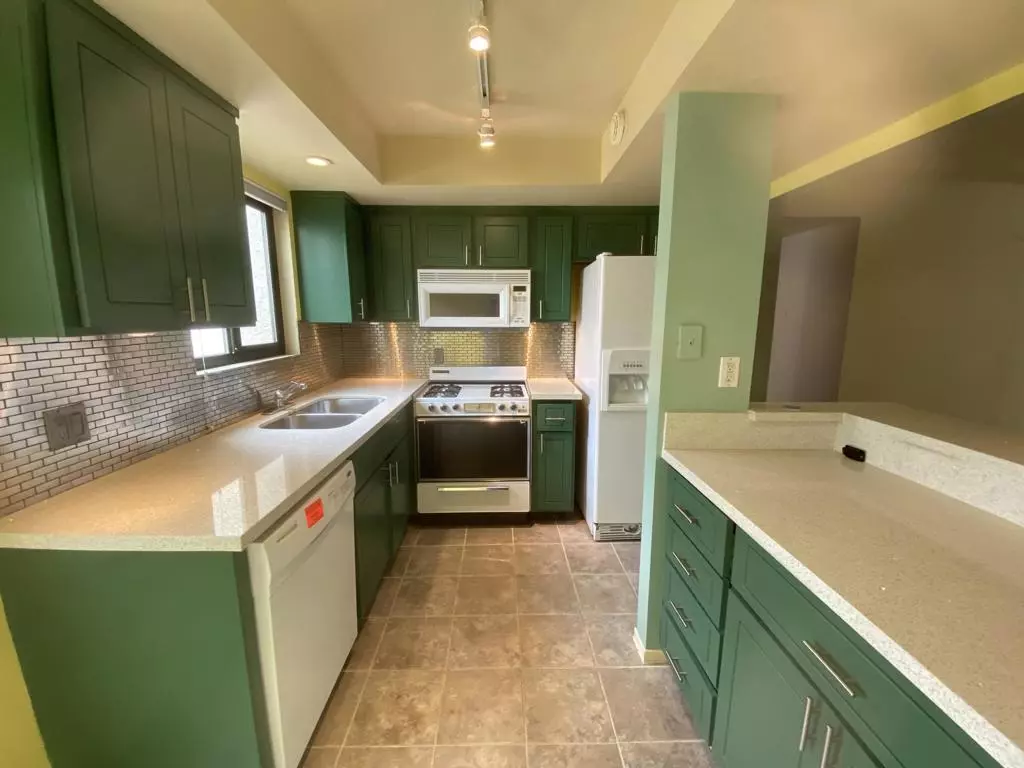$175,750
$175,750
For more information regarding the value of a property, please contact us for a free consultation.
1150 E Palm Canyon DR #35 Palm Springs, CA 92264
1 Bed
1 Bath
816 SqFt
Key Details
Sold Price $175,750
Property Type Condo
Sub Type Condominium
Listing Status Sold
Purchase Type For Sale
Square Footage 816 sqft
Price per Sqft $215
Subdivision Rancho La Paz
MLS Listing ID 219046853PS
Sold Date 11/05/20
Bedrooms 1
Three Quarter Bath 1
Condo Fees $441
Construction Status Repairs Cosmetic
HOA Fees $441/mo
HOA Y/N Yes
Year Built 1980
Lot Size 871 Sqft
Property Description
New Price Makes This A Terrific Value - This condo is located is located in the Palm Springs south end gated community of Rancho La Paz. Well known for its lush pool and tennis areas and meticulously maintained landscaping. This is a seldom available one bedroom unit on the first floor, with a large west facing patio and assigned covered parking near the unit. This condo is a fixer as reflected in the price on fee simple land. Some of the heavy lifting has been done, like the kitchen, it has beautiful solid stone counters and a stainless steel backsplash, buy yourself some awesome new appliances and have the cabinets painted and it will work. The bedroom and the living room open up to the large patio for an inviting indoor out door experience with a west facing patio. If it feels right, bring your check book and imagination. Fee simple (X) Under 200K (x) Covered Parking (X) Big Outdoor Space (X) This is a HomePath property.
Location
State CA
County Riverside
Area 334 - South End Palm Springs
Interior
Interior Features Breakfast Bar, Separate/Formal Dining Room, Bedroom on Main Level, Main Level Primary
Heating Central, Forced Air
Cooling Central Air
Flooring Carpet, Tile
Fireplace No
Laundry Laundry Closet, In Kitchen
Exterior
Parking Features Assigned, Covered, Community Structure
Carport Spaces 1
Fence Block
Pool Community, In Ground
Community Features Gated, Pool
Utilities Available Cable Available
Amenities Available Controlled Access, Trash, Water
View Y/N Yes
View Mountain(s)
Attached Garage No
Total Parking Spaces 2
Private Pool Yes
Building
Story 1
Architectural Style Mediterranean
New Construction No
Construction Status Repairs Cosmetic
Others
Senior Community No
Tax ID 508433035
Security Features Gated Community
Acceptable Financing Cash, Cash to New Loan
Listing Terms Cash, Cash to New Loan
Financing Cash
Special Listing Condition Real Estate Owned
Read Less
Want to know what your home might be worth? Contact us for a FREE valuation!

Our team is ready to help you sell your home for the highest possible price ASAP

Bought with Bruce Dahnke • Bennion Deville Homes






