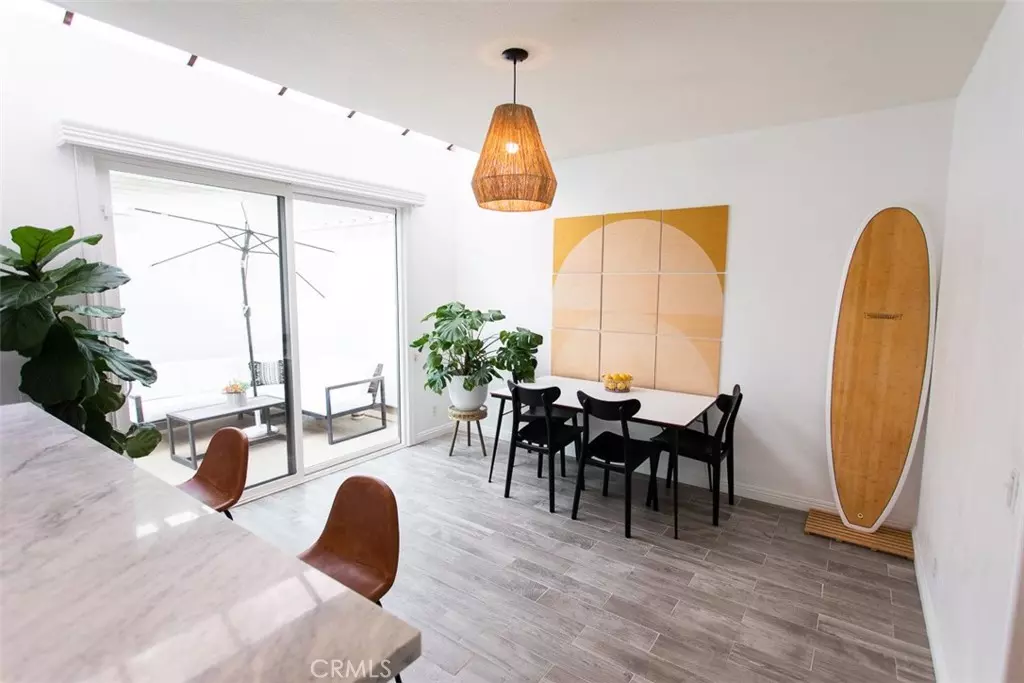$995,000
$975,000
2.1%For more information regarding the value of a property, please contact us for a free consultation.
7492 Seabluff DR #105 Huntington Beach, CA 92648
3 Beds
3 Baths
2,035 SqFt
Key Details
Sold Price $995,000
Property Type Townhouse
Sub Type Townhouse
Listing Status Sold
Purchase Type For Sale
Square Footage 2,035 sqft
Price per Sqft $488
Subdivision Pacific Ranch Townhomes (Prat)
MLS Listing ID OC21269658
Sold Date 02/25/22
Bedrooms 3
Full Baths 1
Half Baths 1
Three Quarter Bath 1
Condo Fees $465
Construction Status Updated/Remodeled
HOA Fees $465/mo
HOA Y/N Yes
Year Built 1985
Lot Size 483 Sqft
Property Description
Completely remodeled in 2019, this stylish townhome is ideally located within the upscale and quiet Pacific Ranch gated community. Natural light highlights the home’s versatile floor plan and many upgrades. Upon entering the foyer, the spacious living room showcases modern ceramic tile plank flooring, a focal point stone and glass fireplace, and convenient stone wet bar, allowing for easy entertaining. The updated kitchen looks onto the formal dining area and enclosed private balcony, encouraging dining al fresco to enjoy the beautiful coastal weather. Upstairs, vaulted ceilings and a skylight welcome you to the stunning master bedroom and luxurious bath, complete with large walk-in closet. The second upstairs bedroom additionally features vaulted ceilings and a stunning ensuite bath with oversized shower. The lower level of the home offers laundry, a direct access 2-car garage, and a versatile bonus room that can be conveniently used as a third bedroom, office, gym, or home theatre. The resort-like community offers multiple pools, clubhouses, and beautiful landscaping, all within a short distance to world-renowned beaches, dining, and shopping.
Location
State CA
County Orange
Area 15 - West Huntington Beach
Interior
Interior Features Breakfast Bar, Cathedral Ceiling(s), Separate/Formal Dining Room, Eat-in Kitchen, High Ceilings, Open Floorplan, Recessed Lighting, Storage, Bar, Multiple Primary Suites, Primary Suite, Walk-In Closet(s)
Heating Forced Air
Cooling Central Air, See Remarks
Flooring Carpet, Tile
Fireplaces Type Gas, Living Room
Fireplace Yes
Appliance Dishwasher, Gas Cooktop, Gas Oven, Gas Range, Gas Water Heater, Microwave, Range Hood, Self Cleaning Oven, Vented Exhaust Fan, Water To Refrigerator, Water Heater, Warming Drawer
Laundry Electric Dryer Hookup, Gas Dryer Hookup, Inside, Laundry Closet
Exterior
Exterior Feature Rain Gutters
Garage Door-Single, Garage, Garage Door Opener, Guest, Permit Required, On Street
Garage Spaces 2.0
Garage Description 2.0
Pool Community, Fenced, Heated, Association
Community Features Gutter(s), Storm Drain(s), Street Lights, Sidewalks, Gated, Pool
Amenities Available Clubhouse, Outdoor Cooking Area, Barbecue, Picnic Area, Pool, Spa/Hot Tub, Trash
View Y/N Yes
View Neighborhood, Trees/Woods
Attached Garage Yes
Total Parking Spaces 2
Private Pool No
Building
Lot Description 0-1 Unit/Acre
Story 3
Entry Level Three Or More
Sewer Public Sewer
Water Public
Level or Stories Three Or More
New Construction No
Construction Status Updated/Remodeled
Schools
Middle Schools Dwyer
High Schools Huntington
School District Huntington Beach Union High
Others
HOA Name Seabreeze Management
Senior Community No
Tax ID 93716097
Security Features Security System,Carbon Monoxide Detector(s),Fire Detection System,Gated with Guard,Gated Community,Gated with Attendant,24 Hour Security,Smoke Detector(s),Security Guard
Acceptable Financing Cash, Cash to New Loan, Conventional
Listing Terms Cash, Cash to New Loan, Conventional
Financing Cash to New Loan
Special Listing Condition Standard
Read Less
Want to know what your home might be worth? Contact us for a FREE valuation!

Our team is ready to help you sell your home for the highest possible price ASAP

Bought with Michelle Peschel • Pacific Sotheby's Int'l Realty







