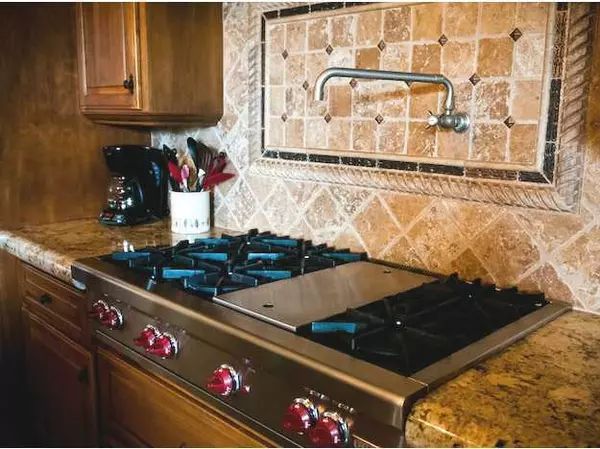$3,700,000
$3,800,000
2.6%For more information regarding the value of a property, please contact us for a free consultation.
14104 Rancho Tierra Trail San Diego, CA 92130
5 Beds
7 Baths
8,114 SqFt
Key Details
Sold Price $3,700,000
Property Type Single Family Home
Sub Type Single Family Residence
Listing Status Sold
Purchase Type For Sale
Square Footage 8,114 sqft
Price per Sqft $456
Subdivision San Diego
MLS Listing ID 130007113
Sold Date 03/01/13
Bedrooms 5
Full Baths 6
Half Baths 1
Condo Fees $550
HOA Fees $550/mo
HOA Y/N Yes
Year Built 2004
Lot Size 0.930 Acres
Property Sub-Type Single Family Residence
Property Description
Living on vacation with inspiring luxury, from every point of view... Savor the sun rising over the mountains and sunsets over the ocean, in this sprawling single-level private family estate situated on one of the best corner lots in the coveted 400 rolling acres of Rancho Pacifica. This peaceful 24 hour guard-gated community is located on the southwest end of Rancho Santa Fe. 148 elegant custom homes conveniently located moments from the Villages of Del Mar and Rancho Santa Fe plus Interstate 5. See Sup. Revel in this quiet private sanctuary sequestered amongst the mature graceful pepper, pine, sycamore, oak and palm trees. Upgraded carpet and stone moldings in Master, new granite in Kitchen and new terraced fruit tree grove in back. Enjoy the indoor/outdoor California lifestyle entertaining family and friends in this San Diego, California Estate Home. Features include: dramatic entry foyer, very private corner .93 acre lot, 8,114 square feet, 5 bedroom suites, 5 full baths 2 1/2 baths, grand vaulted ceilings with wide crown molding throughout and travertine flooring. The Master Suite 28 x 18 boasts his and her large walk-in closets and private lavatories, luxurious bath with dual vanities, sitting room and wet/coffee bar, makeup area, bidet, spa tub, over sized shower and exercise room or nursery. The Living room 20 x 18 has a magnificent fireplace/mantel, soaring ceilings, automatic drapes and sun screen adjacent to the 16 x16 Dining room. A handsome wood-paneled library/office with elegant coffered ceilings and fireplace. Huge 25 x 23 Family/Great room with adjacent game room, temperature controlled wine cellar and wet bar all open up to a covered lanai with fireplace. Dream Chef's Kitchen 22 x 15 with new marble counter tops and spacious island. Wolf double oven and other Top of the LIne appliances, Pot filler, walk in pantry and breakfast nook. Separate children's wing with 3 spacious bedroom suites all with walk in closets. Large laundry room, side yard w...
Location
State CA
County San Diego
Area 92130 - Carmel Valley
Zoning R1
Interior
Heating Forced Air, Natural Gas
Cooling Central Air
Flooring Carpet, Stone, Tile
Fireplaces Type Family Room, Living Room, Master Bedroom, Outside
Fireplace Yes
Appliance Dishwasher, Disposal, Microwave, Refrigerator
Laundry Laundry Room, See Remarks
Exterior
Garage Spaces 4.0
Garage Description 4.0
Fence Partial
Pool Gas Heat, Heated, In Ground, Private
Porch Covered, Stone
Total Parking Spaces 4
Private Pool Yes
Building
Story 1
Entry Level One
Level or Stories One
Others
HOA Name To Follw
Tax ID 3046400300
Acceptable Financing Conventional
Listing Terms Conventional
Financing Cash
Read Less
Want to know what your home might be worth? Contact us for a FREE valuation!

Our team is ready to help you sell your home for the highest possible price ASAP

Bought with John Wilcox • Masterpiece Realty Associates






