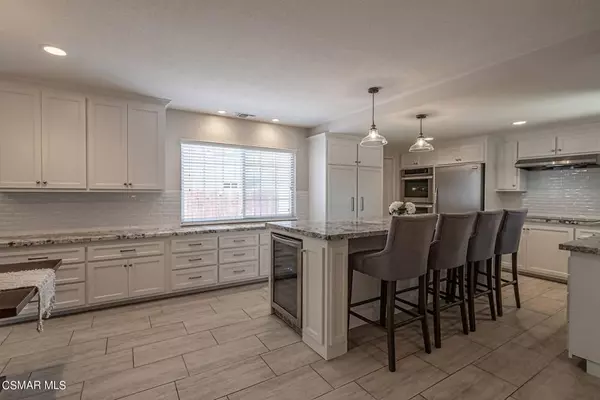$790,000
$775,000
1.9%For more information regarding the value of a property, please contact us for a free consultation.
409 Rowland AVE Camarillo, CA 93010
4 Beds
2 Baths
1,804 SqFt
Key Details
Sold Price $790,000
Property Type Single Family Home
Sub Type Single Family Residence
Listing Status Sold
Purchase Type For Sale
Square Footage 1,804 sqft
Price per Sqft $437
Subdivision Broadmoor Estates - 114301
MLS Listing ID 221003326
Sold Date 07/23/21
Bedrooms 4
Full Baths 2
Construction Status Updated/Remodeled
HOA Y/N No
Year Built 1960
Property Description
Stunning and highly upgraded single story home in the heart of Camarillo! This 4 bed, 2 bath home sits behind a private gate and is absolute turnkey! Open floor plan w/lots of windows & natural light. Newly remodeled dream kitchen includes spacious island w/ seating area, gorgeous granite counter tops, lots of beautiful custom white cabinetry, and stainless steel appliances including double convection oven. Home features freshly painted interior and exterior, smooth ceilings, dual pane windows, custom fixtures & recessed LED lighting throughout. Open dining area w/ decorative fireplace. Large family room includes custom built in entertainment center, custom built desk w/electric lift table top & surround sound. Large master bed w/slider to backyard. Nice size secondary bedrooms and upgraded bathrooms. Inside laundry room w/ lots of storage. Newly landscaped backyard w/roses, fruit trees, raised veg beds, & grassy area. Newer roof, HVAC & ducting, main electrical panel & electrical, Nest thermostat. A truly beautiful home. Come make it yours!
Location
State CA
County Ventura
Area Vc41 - Camarillo Central
Zoning R1
Interior
Interior Features Pantry, All Bedrooms Down, Bedroom on Main Level
Heating Central, Fireplace(s), Natural Gas
Cooling Central Air
Flooring Wood
Fireplaces Type Decorative, Family Room
Fireplace Yes
Appliance Double Oven, Dishwasher, Electric Cooktop, Disposal
Laundry Inside, Laundry Room
Exterior
Parking Features Door-Multi, Garage
Garage Spaces 2.0
Garage Description 2.0
Porch Concrete
Total Parking Spaces 2
Building
Story 1
Entry Level One
Foundation Raised
Level or Stories One
Construction Status Updated/Remodeled
Others
Senior Community No
Tax ID 1650092075
Acceptable Financing Cash, Cash to New Loan, Conventional, FHA
Listing Terms Cash, Cash to New Loan, Conventional, FHA
Financing Conventional
Special Listing Condition Standard
Read Less
Want to know what your home might be worth? Contact us for a FREE valuation!

Our team is ready to help you sell your home for the highest possible price ASAP

Bought with Martin Ahearn • Pinnacle Estate Properties






