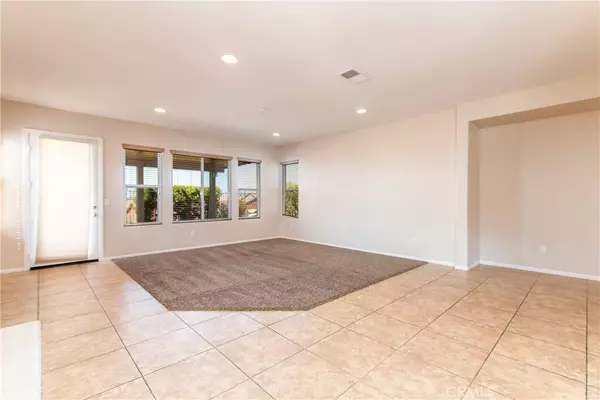$500,000
$499,999
For more information regarding the value of a property, please contact us for a free consultation.
33958 Parador ST Temecula, CA 92592
4 Beds
3 Baths
3,106 SqFt
Key Details
Sold Price $500,000
Property Type Single Family Home
Sub Type Single Family Residence
Listing Status Sold
Purchase Type For Sale
Square Footage 3,106 sqft
Price per Sqft $160
MLS Listing ID SW18243920
Sold Date 03/08/19
Bedrooms 4
Full Baths 2
Half Baths 1
Condo Fees $99
Construction Status Turnkey
HOA Fees $99/mo
HOA Y/N Yes
Year Built 2006
Lot Size 6,534 Sqft
Property Description
Welcome to the popular community of Morgan Hill located just at the entrance of the South Temecula Wine Country! This over 3100 sqft two story home has so much to offer along with upgrades. Great curb appeal with the new freshly painted exterior. Enter into a formal foyer with the large living & dining area. Walk back into the the Family Room & Kitchen that look over the well manicured backyard with peek a boo views. One of the best things to love about this home is the Downstairs Master Suite Bedroom! Complete with a fireplace and extra large Bath. Travel upstairs to the Bonus room that can be used as a Movie Theater, Game Room or more! Also Upstairs is three additional bedrooms including one bedroom with it's own en suite bathroom and then the two additional bedrooms share a hallway bath with dual sinks. Don't forget The backyard is all ready to enjoy with colored concrete, fire pit and built in BBQ. Residents in Morgan Hill enjoy the HOA Clubhouse that includes Pool, Spa, Tennis, Work-Out and Game Room! This one is priced well and ready for you to enjoy!
Location
State CA
County Riverside
Area Srcar - Southwest Riverside County
Zoning SP ZONE
Rooms
Main Level Bedrooms 2
Interior
Interior Features Breakfast Bar, Built-in Features, Ceiling Fan(s), Separate/Formal Dining Room, Granite Counters, High Ceilings, Open Floorplan, Pantry, Main Level Primary, Primary Suite
Heating Central
Cooling Central Air
Flooring Carpet, Tile
Fireplaces Type Family Room, Primary Bedroom
Fireplace Yes
Appliance Electric Oven, Microwave
Laundry Gas Dryer Hookup, Inside, Laundry Room
Exterior
Parking Features Door-Multi, Door-Single, Driveway, Garage
Garage Spaces 3.0
Garage Description 3.0
Pool Association
Community Features Street Lights, Suburban, Sidewalks
Utilities Available Cable Available, Electricity Available, Electricity Connected, Natural Gas Available, Natural Gas Connected, Phone Available, Sewer Connected, Water Available, Water Connected
Amenities Available Picnic Area, Playground, Pool, Spa/Hot Tub
View Y/N Yes
View City Lights, Hills, Peek-A-Boo
Roof Type Concrete,Tile
Porch Concrete, Covered, Patio
Attached Garage Yes
Total Parking Spaces 3
Private Pool No
Building
Lot Description Sprinklers In Rear, Sprinklers In Front, Sprinklers On Side
Story 2
Entry Level Two
Foundation Slab
Sewer Public Sewer, Private Sewer
Water Public, Private
Architectural Style Mediterranean
Level or Stories Two
New Construction No
Construction Status Turnkey
Schools
School District Temecula Unified
Others
HOA Name Morgan Hill
Senior Community No
Tax ID 966281011
Acceptable Financing Cash, Cash to New Loan, Conventional, Contract, FHA, Fannie Mae, VA Loan
Listing Terms Cash, Cash to New Loan, Conventional, Contract, FHA, Fannie Mae, VA Loan
Financing VA
Special Listing Condition Standard
Read Less
Want to know what your home might be worth? Contact us for a FREE valuation!

Our team is ready to help you sell your home for the highest possible price ASAP

Bought with Damien Simon • Allison James Estates & Homes






