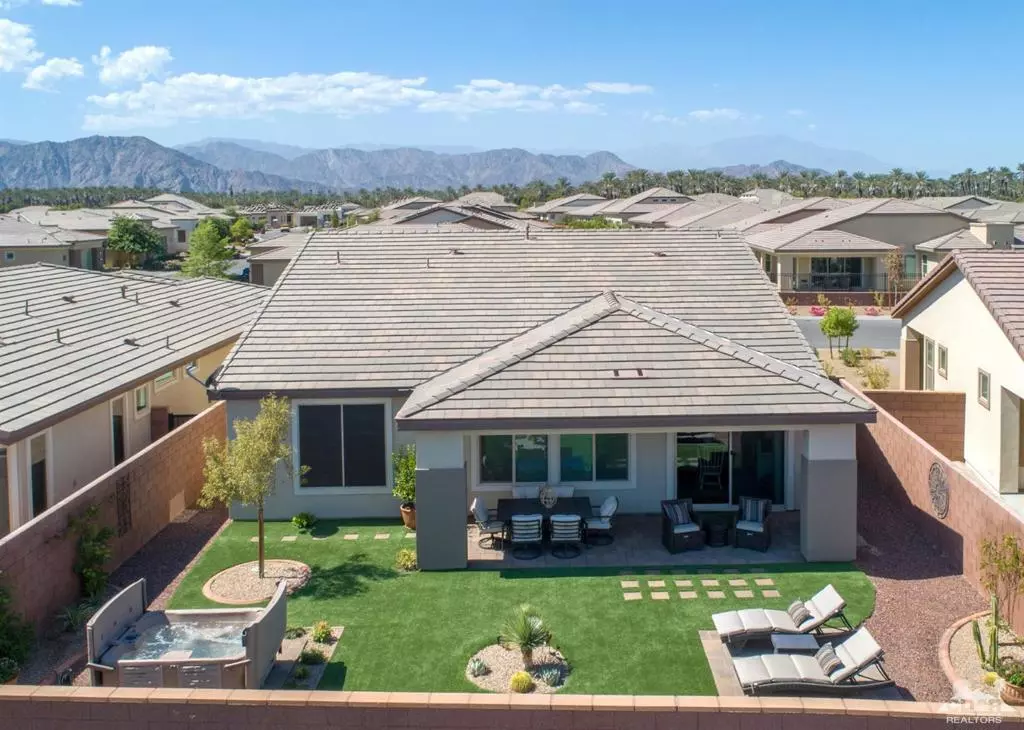$509,500
$512,500
0.6%For more information regarding the value of a property, please contact us for a free consultation.
51230 N Two Palms WAY Indio, CA 92201
2 Beds
2 Baths
1,937 SqFt
Key Details
Sold Price $509,500
Property Type Single Family Home
Sub Type Single Family Residence
Listing Status Sold
Purchase Type For Sale
Square Footage 1,937 sqft
Price per Sqft $263
Subdivision Trilogy Polo Club
MLS Listing ID 218024194DA
Sold Date 12/20/18
Bedrooms 2
Full Baths 2
Condo Fees $155
HOA Fees $155/mo
HOA Y/N Yes
Year Built 2017
Lot Size 6,098 Sqft
Property Description
Designer Appointed Refresh Model Featuring nearly 2,000 Sq. Ft. with 2BR/2BA+Den & Built-In Office/Smart Space...This is a SHOW STOPPER. Upgrades Galore, including unique granite slab counters and upgraded kitchen cabinets with loads of storage and soft close doors & drawers, warm gray wood-like tile floors with high baseboards, shimmery sleek custom window treatments and rich plantation shutters in the Master Suite. The popular Refresh Model lives large with no wasted space, open great room floor plan and nice bedroom separation between Master Suite and Guest Bedroom with nearby Den. The Smart Space off the entry features two desk areas, sink and abundant storage. The sprawling outdoor living space with low maintenance desertscape & turf design is uniquely located in such a way that the outdoor living area backs up to a cul-de-sac with NO rooftop behind and offers nice South Mountain Views. Make this house YOUR HOME & come experience The Trilogy Life Today!
Location
State CA
County Riverside
Area 314 - Indio South Of East Valley
Interior
Interior Features Breakfast Bar, Separate/Formal Dining Room, Primary Suite, Walk-In Closet(s)
Heating Forced Air, Natural Gas
Flooring Carpet, Tile, Wood
Fireplace No
Appliance Dishwasher, Gas Cooktop, Disposal, Range Hood
Laundry Laundry Room
Exterior
Parking Features Direct Access, Garage
Garage Spaces 2.0
Garage Description 2.0
Fence Block
Pool Gunite, Electric Heat, Lap
Community Features Gated
Amenities Available Clubhouse, Controlled Access, Sport Court, Fitness Center, Fire Pit, Maintenance Grounds, Game Room, Lake or Pond, Meeting Room, Meeting/Banquet/Party Room, Other Courts, Other, Picnic Area, Paddle Tennis, Tennis Court(s)
View Y/N Yes
View Mountain(s), Peek-A-Boo
Roof Type Tile
Porch Covered
Attached Garage Yes
Total Parking Spaces 2
Private Pool Yes
Building
Story One
Entry Level One
Foundation Slab
Level or Stories One
New Construction No
Others
Senior Community Yes
Tax ID 767940048
Security Features Gated Community
Acceptable Financing Cash, Cash to New Loan, Conventional, Submit, VA Loan
Listing Terms Cash, Cash to New Loan, Conventional, Submit, VA Loan
Financing FHA
Special Listing Condition Standard
Read Less
Want to know what your home might be worth? Contact us for a FREE valuation!

Our team is ready to help you sell your home for the highest possible price ASAP

Bought with Kelly Schufelt • Desert Sands Realty






