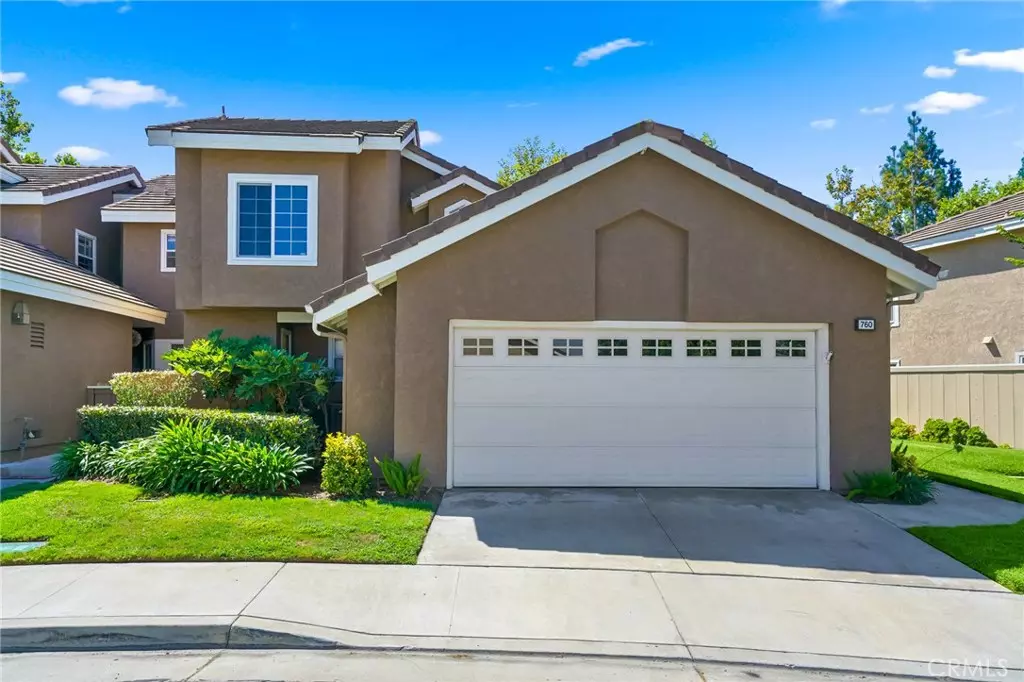$618,500
$624,900
1.0%For more information regarding the value of a property, please contact us for a free consultation.
760 S Tourmaline CT Anaheim Hills, CA 92807
2 Beds
3 Baths
1,549 SqFt
Key Details
Sold Price $618,500
Property Type Single Family Home
Sub Type Single Family Residence
Listing Status Sold
Purchase Type For Sale
Square Footage 1,549 sqft
Price per Sqft $399
Subdivision Horizons (Horz)
MLS Listing ID TR19201218
Sold Date 10/24/19
Bedrooms 2
Full Baths 2
Half Baths 1
Condo Fees $383
Construction Status Turnkey
HOA Fees $383/mo
HOA Y/N Yes
Year Built 1987
Lot Size 3,049 Sqft
Property Description
Model-Like Living At Its Finest! This home is truly exquisite! Freshly painted interior, newly painted exterior, 2 car attached finished garage w/beautiful epoxy flooring, and an abundance of storage. New HVAC system including ducting, gorgeous engineered wood laminate flooring, neutral upgraded carpet, stunning remodeled kitchen featuring stainless steel appliances, exotic granite w/custom marble backsplash, recessed lighting, upgraded new cabinets & pantry with pull outs for added organization! Split level floorplan with master & en suite downstairs. Master has dual closets with organizers built-in. Downstairs also features guest bathroom, kitchen, nook, and elegant living/dining room combo. Living room with custom upgraded stacked stone fireplace. New energy efficient windows & doors. Plantation shutters. Raised panel customized doors throughout. Upstairs features an additional bedroom with breath-taking city light & mountain views, spacious loft, and a remodeled bathroom. Lush landscaping in both front & rear, backyard features one of the largest lots, complete with extended custom built patio cover w/lighting, & more! Association includes earthquake insurance paid for, roof maintenance, front yard grass maintenance, pool, spa, tot lot, & a meditation/zen garden for relaxing! Don't miss out! This one is white glove clean!
Location
State CA
County Orange
Area 77 - Anaheim Hills
Rooms
Main Level Bedrooms 1
Interior
Interior Features Beamed Ceilings, Ceiling Fan(s), Granite Counters, High Ceilings, Open Floorplan, Pantry, Wired for Data, Entrance Foyer, Loft, Main Level Master
Heating Central, Forced Air
Cooling Central Air
Flooring Carpet, Laminate, Tile, Wood
Fireplaces Type Living Room
Fireplace Yes
Appliance Dishwasher, Disposal, Gas Oven, Gas Range, Microwave, Self Cleaning Oven, Water Heater
Laundry In Garage
Exterior
Garage Door-Multi, Direct Access, Garage, Garage Door Opener
Garage Spaces 2.0
Carport Spaces 2
Garage Description 2.0
Pool Community, Heated, In Ground, Association
Community Features Biking, Curbs, Gutter(s), Street Lights, Park, Pool
Amenities Available Maintenance Grounds, Other, Picnic Area, Playground, Pool, Spa/Hot Tub
View Y/N Yes
View City Lights, Canyon, Hills, Peek-A-Boo, Trees/Woods
Attached Garage Yes
Total Parking Spaces 4
Private Pool No
Building
Lot Description Back Yard, Cul-De-Sac, Front Yard, Lawn, Landscaped, Near Park, Sprinklers Timer, Sprinkler System, Yard
Story 2
Entry Level Two
Sewer Public Sewer
Water Public
Level or Stories Two
New Construction No
Construction Status Turnkey
Schools
Elementary Schools Imperial
Middle Schools El Rancho Charter
High Schools Canyon
School District Orange Unified
Others
HOA Name Horizons Community HOA
HOA Fee Include Earthquake Insurance
Senior Community No
Tax ID 08569217
Security Features Carbon Monoxide Detector(s),Smoke Detector(s)
Acceptable Financing Cash, Cash to Existing Loan, Conventional
Listing Terms Cash, Cash to Existing Loan, Conventional
Financing Conventional
Special Listing Condition Standard
Read Less
Want to know what your home might be worth? Contact us for a FREE valuation!

Our team is ready to help you sell your home for the highest possible price ASAP

Bought with Lynda Hartman • Seven Gables Real Estate







