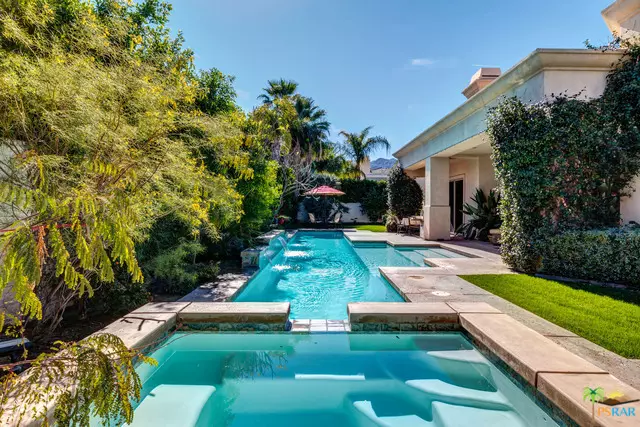$850,000
$899,900
5.5%For more information regarding the value of a property, please contact us for a free consultation.
39580 KEENAN DR Rancho Mirage, CA 92270
3 Beds
4 Baths
3,264 SqFt
Key Details
Sold Price $850,000
Property Type Single Family Home
Sub Type Single Family Residence
Listing Status Sold
Purchase Type For Sale
Square Footage 3,264 sqft
Price per Sqft $260
Subdivision Desert Ranch Estates
MLS Listing ID 18378682PS
Sold Date 10/18/18
Bedrooms 3
Full Baths 3
Half Baths 1
Construction Status Updated/Remodeled
HOA Y/N No
Year Built 2002
Lot Size 0.330 Acres
Property Description
Amazing package & priced to sell! Beginning with superb curb appeal w/tasteful desert scape & expansive front w/3 car garage. Walk into the private front courtyard w/inviting vegetation & mountain views. Enter into the LR w/16ft ceilings & FP overlooking the pool.The front dramatic dining room has mountain views. The great room is superb for daily living w/media center, FP, bar, casual dining & gourmet kitchen. 3 spacious BR suites w/walk in closets & access to patios. The expansive master suite has a FP, 2 walk in closets with a travertine bath. Amazing 60ft lap pool & over sized spa. Great outdoor entertaining with covered patios, misting system & private garden. Many features: 2 zone HVAC, 2 gas hot water heaters, central vacuum, alarm, 220v in garage for electric car., leased solar w/32 panels paid in full. Speakers & ceiling fans throughout. In 2017 - pool/spa replastered & new tile,heater,salt cell. Purification & reverse osmosis system in 2016.
Location
State CA
County Riverside
Area 321 - Rancho Mirage
Interior
Interior Features Wet Bar, Breakfast Bar, Built-in Features, Separate/Formal Dining Room, Primary Suite, Walk-In Pantry, Walk-In Closet(s)
Heating Central, Forced Air, Natural Gas
Cooling Central Air, Dual, Electric
Flooring Stone, Tile
Fireplace No
Appliance Convection Oven, Dishwasher, Gas Cooking, Gas Cooktop, Microwave, Refrigerator, Water Purifier
Laundry Laundry Room
Exterior
Fence Block
Pool Electric Heat, In Ground, Private, Waterfall
View Y/N Yes
View Mountain(s), Pool
Porch Concrete, Covered
Attached Garage Yes
Private Pool Yes
Building
Lot Description Back Yard, Landscaped, Sprinklers Timer, Sprinkler System
Story 1
Entry Level One
Architectural Style Mediterranean
Level or Stories One
New Construction No
Construction Status Updated/Remodeled
Others
Senior Community No
Tax ID 688242019
Financing Other
Special Listing Condition Standard
Read Less
Want to know what your home might be worth? Contact us for a FREE valuation!

Our team is ready to help you sell your home for the highest possible price ASAP

Bought with Kent Miller • Keller Williams Luxury Homes






