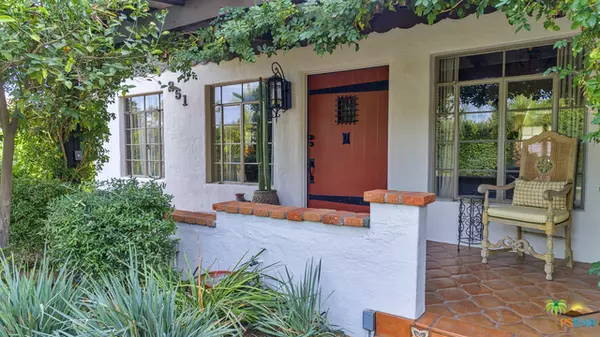$997,000
$995,000
0.2%For more information regarding the value of a property, please contact us for a free consultation.
251 E OCOTILLO AVE Palm Springs, CA 92264
4 Beds
3 Baths
2,278 SqFt
Key Details
Sold Price $997,000
Property Type Single Family Home
Sub Type Single Family Residence
Listing Status Sold
Purchase Type For Sale
Square Footage 2,278 sqft
Price per Sqft $437
Subdivision Tahquitz River Estat
MLS Listing ID 18383270PS
Sold Date 10/05/18
Bedrooms 4
Full Baths 3
HOA Y/N No
Year Built 1938
Lot Size 10,018 Sqft
Property Description
Charming Updated 1938 Spanish Style Home Filled With Original Character And Wonderful Upgrades. Offered Furnished With Exclusions, This Walled And Gated Property Has Fabulous Mountain Views And An Old World Private Feel, But Surprises With A Resort Style Backyard W/ Heated Salt Water Pool & Spa. Featuring A Newly Renovated Casita W/ Full Bath, An "Owned" Hot Purple Solar System, New Indoor Bar With 2 Wine Coolers, Outdoor Built-In Grill, 2 Covered Outdoor Seating Areas, Den, And Living Room Plus 2 Dining Rooms. Remodeled In 2011 And Updated Again In 2017. Design Accents: Beamed Ceilings, 2 Fireplaces, Spanish Tile & Wood Floors, French Doors & Arched Doorways. One Car Garage + Basement. The Professional Landscaping Is Magical: Look For Big Palms, Old Citrus, Green Lawns, Flowering Vines And Bougainvillea. Convenient to Downtown, This Is Quintessential Palm Springs!
Location
State CA
County Riverside
Area 334 - South End Palm Springs
Interior
Interior Features Built-in Features, Crown Molding, Dry Bar, Recessed Lighting
Heating Forced Air
Cooling Zoned
Flooring Tile, Wood
Fireplace No
Appliance Dishwasher, Gas Cooking, Gas Cooktop, Ice Maker, Microwave, Refrigerator
Exterior
Garage Spaces 1.0
Garage Description 1.0
Pool In Ground, Private
View Y/N Yes
View Mountain(s)
Attached Garage No
Total Parking Spaces 2
Private Pool Yes
Building
Lot Description Sprinklers Timer, Sprinkler System
Story 1
New Construction No
Others
Senior Community No
Tax ID 508301012
Financing Other
Special Listing Condition Standard
Read Less
Want to know what your home might be worth? Contact us for a FREE valuation!

Our team is ready to help you sell your home for the highest possible price ASAP

Bought with Louise Hampton • Berkshire Hathaway HomeServices California Properties






