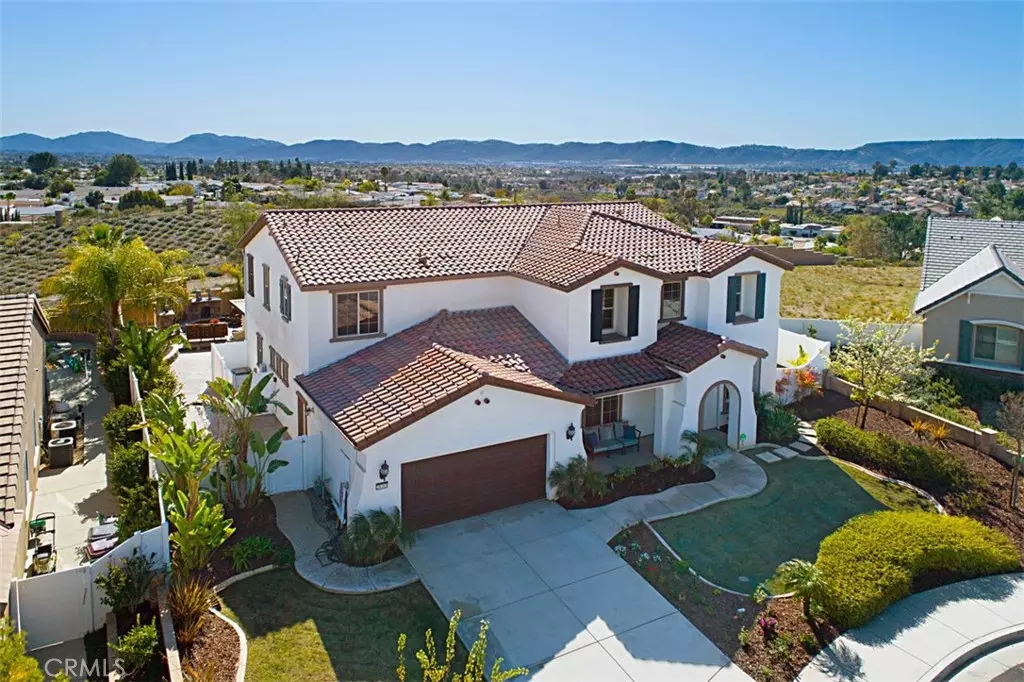$780,000
$769,000
1.4%For more information regarding the value of a property, please contact us for a free consultation.
28765 Prairie Falcon CT Murrieta, CA 92563
5 Beds
5 Baths
4,109 SqFt
Key Details
Sold Price $780,000
Property Type Single Family Home
Sub Type Single Family Residence
Listing Status Sold
Purchase Type For Sale
Square Footage 4,109 sqft
Price per Sqft $189
MLS Listing ID SW20025882
Sold Date 03/27/20
Bedrooms 5
Full Baths 4
Half Baths 1
Construction Status Turnkey
HOA Y/N No
Year Built 2014
Lot Size 9,583 Sqft
Property Description
Highly upgraded home inside and out. Located at the end of a cul-de-sac and backing to the Warm Springs Park and Preserve makes this a premium location. Beautifully upgraded with granite counters, crown molding, window shutters and upgraded flooring. Kitchen with large center island, newer stainless steel Viking cooktop and Bosch dishwasher. Formal dining room, den/office, family room, bedroom with en suite bathroom, separate office area and mud room downstairs. Upstairs includes game/workout area, master suite with separate shower and large walk in closet. 3 additional bedrooms, one with en suite upstairs. Tropical outdoor living with large pool with lounging shelf with umbrella, water feature and salt water. Separate BBQ with large bar which includes refrigerator. Separate seating arrangement for outdoor entertainment around beautiful fireplace. Block & stone hardscape and your own private putting green. Must see this paradise to appreciate it's beauty.
Location
State CA
County Riverside
Area Srcar - Southwest Riverside County
Rooms
Main Level Bedrooms 1
Interior
Interior Features Ceiling Fan(s), Crown Molding, Granite Counters, Open Floorplan, Pantry, Bedroom on Main Level, Dressing Area, Walk-In Pantry, Walk-In Closet(s)
Heating Central
Cooling Central Air
Flooring Carpet, Tile, Vinyl
Fireplaces Type Family Room
Fireplace Yes
Appliance Built-In Range, Gas Cooktop, Disposal, Microwave
Laundry Inside, Laundry Room, Upper Level
Exterior
Exterior Feature Lighting, Rain Gutters
Parking Features Direct Access, Driveway, Garage Faces Front, Garage, Garage Door Opener
Garage Spaces 3.0
Garage Description 3.0
Fence Block, Wrought Iron
Pool Gunite, Gas Heat, Heated, In Ground, Private, Salt Water, Waterfall
Community Features Curbs, Gutter(s), Street Lights, Sidewalks
Utilities Available Cable Connected, Electricity Connected, Natural Gas Connected, Phone Connected, Sewer Connected
View Y/N Yes
View Hills
Roof Type Concrete
Porch Concrete, Deck, Lanai
Attached Garage Yes
Total Parking Spaces 3
Private Pool Yes
Building
Lot Description Back Yard, Cul-De-Sac, Front Yard, Sprinklers In Rear, Sprinklers In Front, Landscaped, Sprinklers On Side, Sprinkler System, Street Level, Yard
Story 2
Entry Level Two
Foundation Slab
Sewer Public Sewer, Sewer Tap Paid
Water Public
Architectural Style Mediterranean
Level or Stories Two
New Construction No
Construction Status Turnkey
Schools
School District Murrieta
Others
Senior Community No
Tax ID 908460015
Security Features Carbon Monoxide Detector(s),Smoke Detector(s)
Acceptable Financing Cash, Cash to New Loan
Listing Terms Cash, Cash to New Loan
Financing Cash
Special Listing Condition Standard
Read Less
Want to know what your home might be worth? Contact us for a FREE valuation!

Our team is ready to help you sell your home for the highest possible price ASAP

Bought with CARLA ANZ • SKA Real Estate






