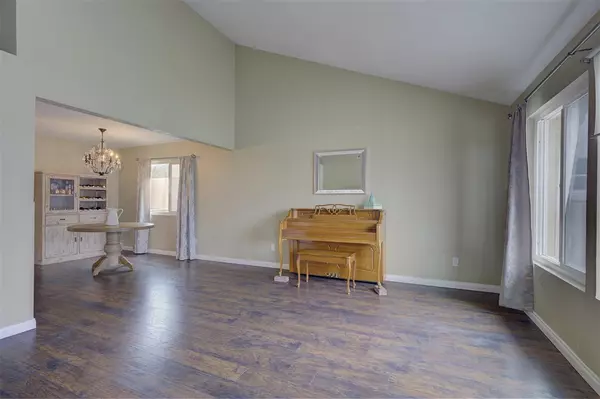$556,500
$529,900
5.0%For more information regarding the value of a property, please contact us for a free consultation.
6060 Ticknor Ct San Diego, CA 92114
5 Beds
3 Baths
2,000 SqFt
Key Details
Sold Price $556,500
Property Type Single Family Home
Sub Type Single Family Residence
Listing Status Sold
Purchase Type For Sale
Square Footage 2,000 sqft
Price per Sqft $278
Subdivision Encanto
MLS Listing ID 190033972
Sold Date 08/09/19
Bedrooms 5
Full Baths 3
Construction Status Updated/Remodeled
HOA Y/N No
Year Built 1980
Lot Size 6,098 Sqft
Property Description
Won't last long! Spacious 5bed/3bth family home situated on cul-de-sac boasts 2,000 sqft of upgrades inside and out, including TWO master suites/baths, one on each level! Matching granite in kitchen and bathrooms, new wood flooring (2018), eat-in kitchen, warm family room with fireplace and built-in, and modern full guest bathroom with backyard entrance. Upper level master suite comes complete with walk-in closet, view of the backyard with variety of fruit trees. (See suppl. for complete list of upgrades) Entertain and enjoy family and friends in the private yet large backyard or under the covered patio. List of upgrades include: New energy-efficient roof (2017), solar attic fan (2015), dual-pane windows (2012), stainless steel appliances, new water-heater (2018), newer A/C (2017) and Lennox iComfort Wifi/App-controlled thermostat (2015), newer furnace, duct work and attic insulation (2015), and irrigation sprinkler system with timers (2017).. Neighborhoods: Valencia View (Unit #3) Equipment: Garage Door Opener, Range/Oven Other Fees: 0 Sewer: Sewer Connected Topography: LL
Location
State CA
County San Diego
Area 92114 - Encanto
Interior
Interior Features Built-in Features, Cathedral Ceiling(s), Granite Counters, Open Floorplan, Main Level Master, Walk-In Closet(s)
Heating Forced Air, Fireplace(s), Natural Gas
Cooling Central Air, Attic Fan
Fireplaces Type Family Room
Fireplace Yes
Appliance Counter Top, Dishwasher, Free-Standing Range, Gas Cooking, Gas Cooktop, Disposal, Gas Oven, Gas Range, Ice Maker, Microwave, Refrigerator, Range Hood
Laundry Electric Dryer Hookup, Gas Dryer Hookup, In Garage
Exterior
Parking Features Garage Faces Front, Garage, Garage Door Opener
Garage Spaces 2.0
Garage Description 2.0
Fence Block, Stucco Wall
Pool None
Roof Type Asphalt,Reflective
Total Parking Spaces 2
Private Pool No
Building
Lot Description Sprinkler System
Story 2
Entry Level Two
Level or Stories Two
Construction Status Updated/Remodeled
Others
Tax ID 5495836500
Acceptable Financing Cash, Conventional, FHA, VA Loan
Listing Terms Cash, Conventional, FHA, VA Loan
Financing VA
Special Listing Condition Standard
Read Less
Want to know what your home might be worth? Contact us for a FREE valuation!

Our team is ready to help you sell your home for the highest possible price ASAP

Bought with James Brown • Coldwell Banker Royal Realty






