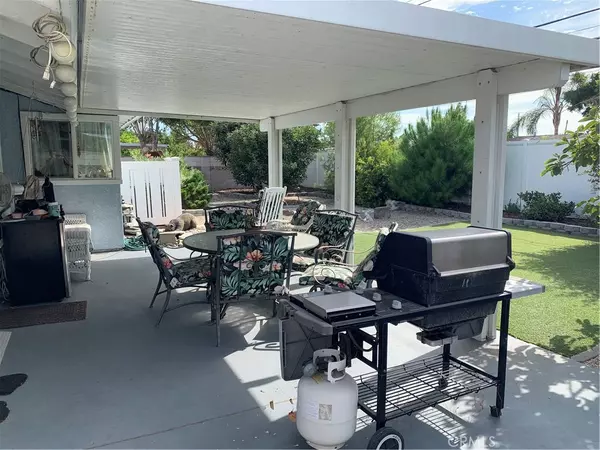$630,000
$649,000
2.9%For more information regarding the value of a property, please contact us for a free consultation.
11401 Palmwood Dr Garden Grove, CA 92840
3 Beds
2 Baths
1,082 SqFt
Key Details
Sold Price $630,000
Property Type Single Family Home
Sub Type Single Family Residence
Listing Status Sold
Purchase Type For Sale
Square Footage 1,082 sqft
Price per Sqft $582
Subdivision Other (Othr)
MLS Listing ID OC20183610
Sold Date 09/10/20
Bedrooms 3
Full Baths 2
Construction Status Turnkey
HOA Y/N No
Year Built 1958
Lot Size 7,405 Sqft
Acres 0.17
Property Description
11401 Palmwood Dr., Garden Grove, CA is an incredible find at this price point for an amazing location near Disneyland, Anaheim Stadium, the Honda Center, Anaheim convention center and close to the 22, 5 and 57 freeways for easy access all around Southern California! A great family home containing 3 bedrooms, 2 bath, and 1,082 square feet with a massive 7,344 sq foot lot! New Corian counterops throughout the kitchen, new furnace and air condition unit, paint, laminate flooring and bathrooms make this quaint home even more attractive. Lock box is located on the door so call for a showing. All buyers in need of a loan to get cross -qualified with Mellie Barber of Back Bay Funding .Now accepting backup offers.
Location
State CA
County Orange
Area 62 - Garden Grove N Of Chapman, W Of Euclid
Rooms
Main Level Bedrooms 3
Ensuite Laundry Electric Dryer Hookup, Gas Dryer Hookup
Interior
Interior Features Solid Surface Counters, All Bedrooms Down
Laundry Location Electric Dryer Hookup,Gas Dryer Hookup
Heating Central
Cooling Central Air, Electric
Flooring Laminate
Fireplaces Type Family Room
Fireplace Yes
Appliance Barbecue, Dishwasher, Electric Oven, Electric Range
Laundry Electric Dryer Hookup, Gas Dryer Hookup
Exterior
Exterior Feature Barbecue
Garage Direct Access, Door-Single, Garage Faces Front, Garage
Garage Spaces 2.0
Garage Description 2.0
Pool None
Community Features Biking, Curbs, Dog Park, Foothills, Golf, Hiking, Horse Trails, Park, Suburban
Utilities Available Cable Available, Cable Connected, Electricity Connected, Phone Connected, Sewer Connected, Water Connected
View Y/N Yes
View Trees/Woods
Roof Type Shingle
Accessibility Customized Wheelchair Accessible, Grab Bars, Accessible Approach with Ramp, Accessible Entrance
Porch Front Porch, Open, Patio
Parking Type Direct Access, Door-Single, Garage Faces Front, Garage
Attached Garage Yes
Total Parking Spaces 2
Private Pool No
Building
Lot Description 0-1 Unit/Acre
Story 1
Entry Level One
Foundation Raised
Sewer Public Sewer
Water Private
Architectural Style Mid-Century Modern
Level or Stories One
New Construction No
Construction Status Turnkey
Schools
High Schools Garden Grove
School District Garden Grove Unified
Others
Senior Community No
Tax ID 08957103
Acceptable Financing Cash, Cash to New Loan
Horse Feature Riding Trail
Listing Terms Cash, Cash to New Loan
Financing Cash
Special Listing Condition Standard
Read Less
Want to know what your home might be worth? Contact us for a FREE valuation!

Our team is ready to help you sell your home for the highest possible price ASAP

Bought with Brett Barber • Legend Real Estate & Finance




