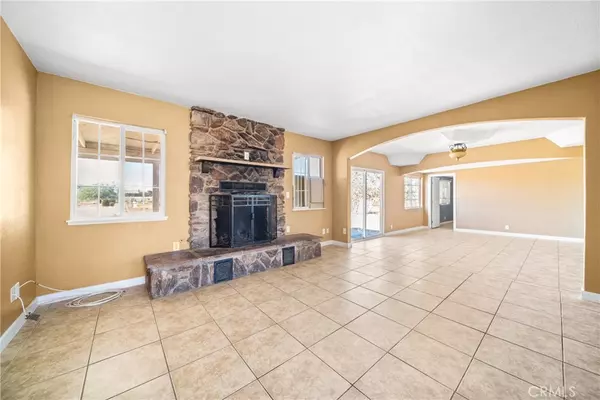11080 5th AVE Hesperia, CA 92345
3 Beds
2 Baths
1,448 SqFt
UPDATED:
12/25/2024 02:09 PM
Key Details
Property Type Single Family Home
Sub Type Single Family Residence
Listing Status Active
Purchase Type For Sale
Square Footage 1,448 sqft
Price per Sqft $324
MLS Listing ID CV24245207
Bedrooms 3
Full Baths 2
Construction Status Turnkey
HOA Y/N No
Year Built 1976
Lot Size 1.020 Acres
Property Description
Location
State CA
County San Bernardino
Area Hsp - Hesperia
Rooms
Main Level Bedrooms 3
Interior
Interior Features Ceiling Fan(s), Separate/Formal Dining Room, Granite Counters, Open Floorplan, All Bedrooms Down, Bedroom on Main Level, Main Level Primary, Primary Suite, Walk-In Closet(s)
Heating Central
Cooling Central Air
Fireplaces Type Living Room
Fireplace Yes
Appliance Dishwasher, Free-Standing Range, Disposal, Gas Water Heater, Range Hood, Vented Exhaust Fan
Laundry In Garage
Exterior
Parking Features Concrete, Direct Access, Driveway, Garage Faces Front, Garage, Garage Door Opener, Oversized, RV Access/Parking
Garage Spaces 2.0
Garage Description 2.0
Fence Chain Link
Pool None
Community Features Biking, Foothills, Fishing, Golf, Hiking, Near National Forest, Park, Rural
Utilities Available Cable Available, Electricity Available, Electricity Connected, Natural Gas Available, Natural Gas Connected, Phone Available, Water Available, Water Connected
View Y/N Yes
View Neighborhood
Roof Type Shingle
Porch Concrete, Covered, Open, Patio
Attached Garage Yes
Total Parking Spaces 8
Private Pool No
Building
Lot Description 0-1 Unit/Acre, Back Yard, Gentle Sloping, Horse Property, Lot Over 40000 Sqft, Level, Near Public Transit, Rectangular Lot
Dwelling Type House
Faces East
Story 1
Entry Level One
Foundation Slab
Sewer Septic Tank
Water Public
Level or Stories One
New Construction No
Construction Status Turnkey
Schools
Middle Schools Hesperia
High Schools Hesperia
School District Hesperia Unified
Others
Senior Community No
Tax ID 0414111540000
Security Features Carbon Monoxide Detector(s),Smoke Detector(s)
Acceptable Financing Cash, Conventional, FHA, Government Loan, VA Loan
Horse Property Yes
Listing Terms Cash, Conventional, FHA, Government Loan, VA Loan
Special Listing Condition Standard







