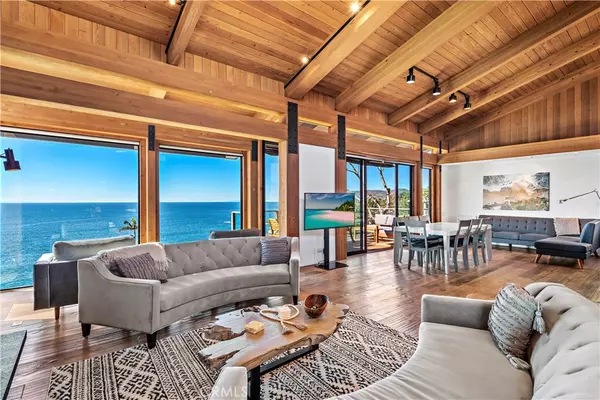2623 VICTORIA DR Laguna Beach, CA 92651
4 Beds
4 Baths
3,655 SqFt
UPDATED:
01/09/2025 02:18 AM
Key Details
Property Type Single Family Home
Sub Type Single Family Residence
Listing Status Active
Purchase Type For Rent
Square Footage 3,655 sqft
Subdivision Victoria Beach (Vb)
MLS Listing ID LG24116160
Bedrooms 4
Full Baths 3
Half Baths 1
HOA Y/N No
Year Built 1979
Lot Size 3,598 Sqft
Property Description
The master suite on the middle level is over 1,500 square feet of stylish comfort, complete with a generously proportioned spa bathroom replete with a soaking tub and spacious glass shower, a huge walk-in closet, fireplace, and its own ocean view deck. The lower level has two additional bedrooms and one bathroom, complemented by a bonus room that is being used as a bunk room and a lower-level deck that offers yet another opportunity to enjoy the scenic outdoors. A side patio with a private entrance and back yard decks enhance the property's desirability.
This exceptional property is situated on a nearly double-wide lot in a prime neighborhood, close to the Montage resort, Laguna Village, and a dazzling variety of art galleries, shopping locales, and spectacular beaches and coves. Casual elegance, contemporary design, and a renowned sense of community call to you from Laguna's most iconic beaches. Call for High Season rates and annual rate
Location
State CA
County Orange
Area Lv - Laguna Village
Interior
Interior Features Beamed Ceilings, Furnished, High Ceilings, Living Room Deck Attached, Multiple Staircases, Open Floorplan, Pantry, Unfurnished, Dressing Area, Primary Suite, Walk-In Closet(s)
Heating Central
Cooling Central Air
Flooring Carpet
Fireplaces Type Living Room, Primary Bedroom, See Remarks
Furnishings Furnished
Fireplace Yes
Appliance 6 Burner Stove, Built-In Range, Dishwasher, Freezer, Disposal, Gas Water Heater, Refrigerator, Range Hood
Laundry Laundry Room
Exterior
Parking Features Door-Multi, Direct Access, Garage Faces Front, Garage
Garage Spaces 2.0
Garage Description 2.0
Pool None
Community Features Storm Drain(s)
Waterfront Description Beach Access,Ocean Access,Ocean Side Of Freeway,Ocean Side Of Highway
View Y/N Yes
View Catalina, Ocean, Panoramic
Roof Type See Remarks
Porch Deck, Patio, Wood
Attached Garage Yes
Total Parking Spaces 3
Private Pool No
Building
Lot Description Sloped Down, Street Level
Dwelling Type House
Faces North
Story 3
Entry Level Three Or More
Sewer Sewer Tap Paid
Water Public
Architectural Style Mid-Century Modern
Level or Stories Three Or More
New Construction No
Schools
School District Laguna Beach Unified
Others
Pets Allowed Call, Dogs OK, Size Limit, Yes
Senior Community No
Tax ID 65615126
Acceptable Financing Cash, Cash to New Loan
Listing Terms Cash, Cash to New Loan
Special Listing Condition Standard
Pets Allowed Call, Dogs OK, Size Limit, Yes







